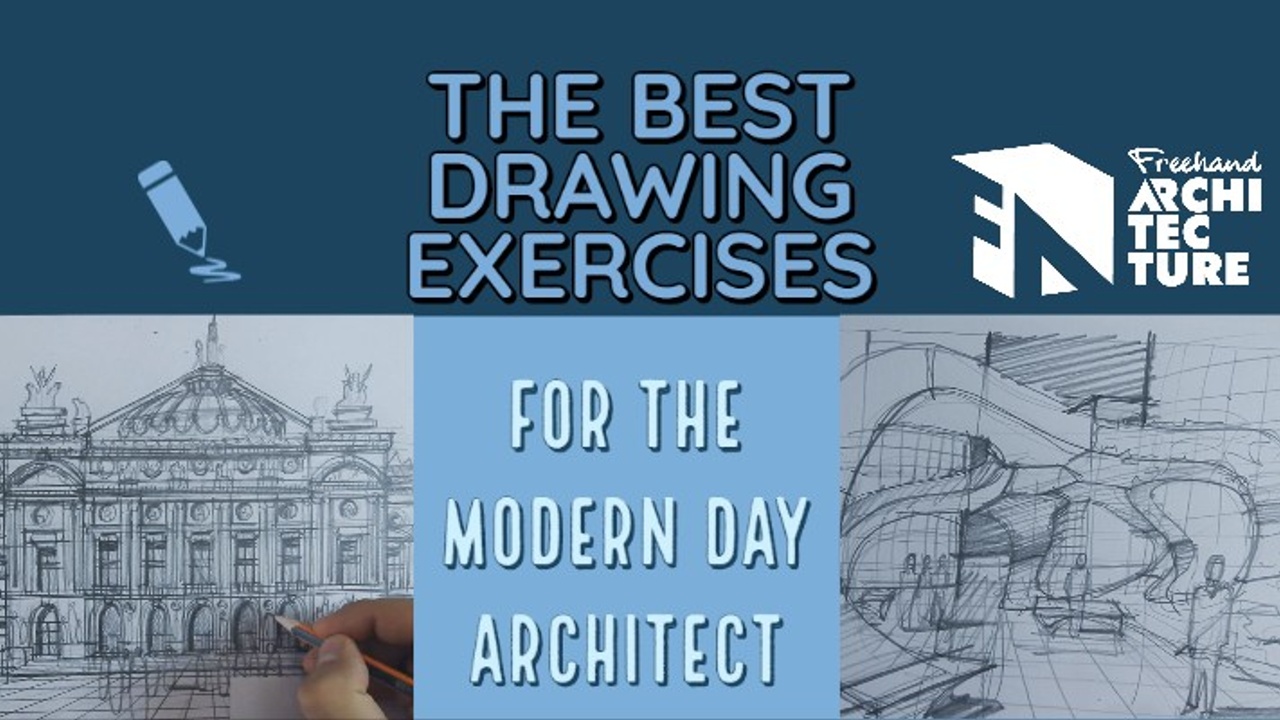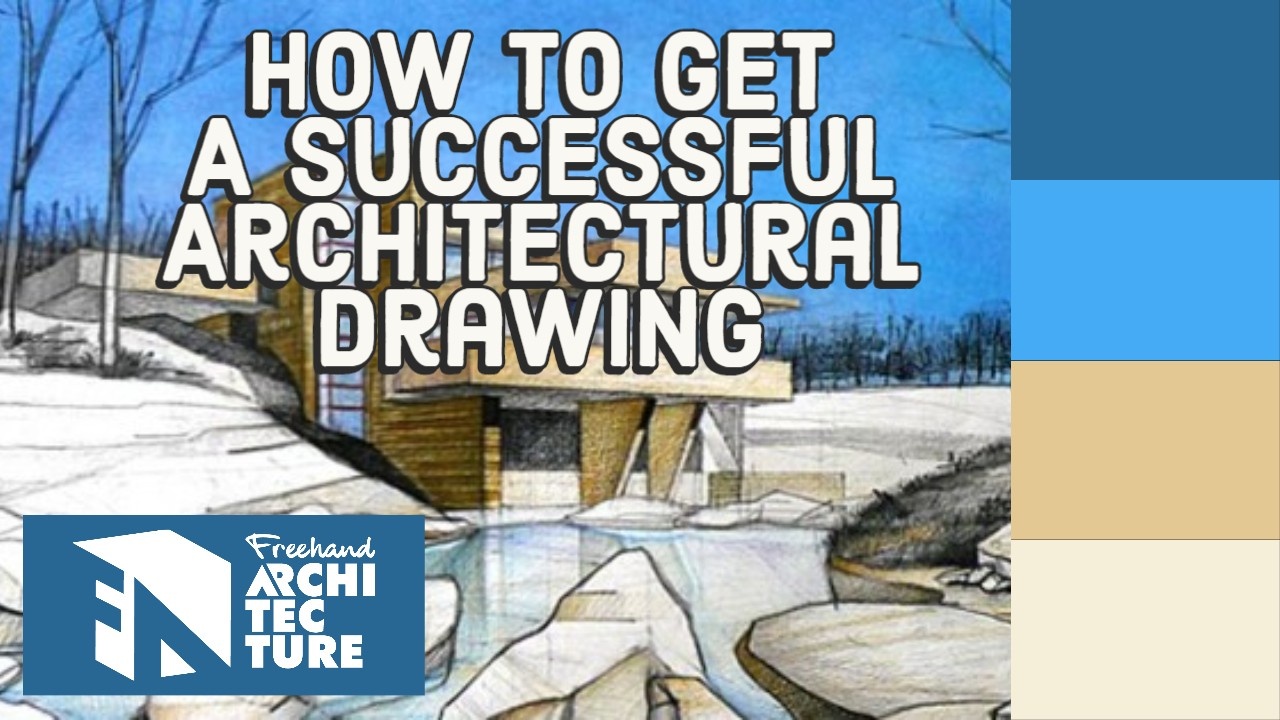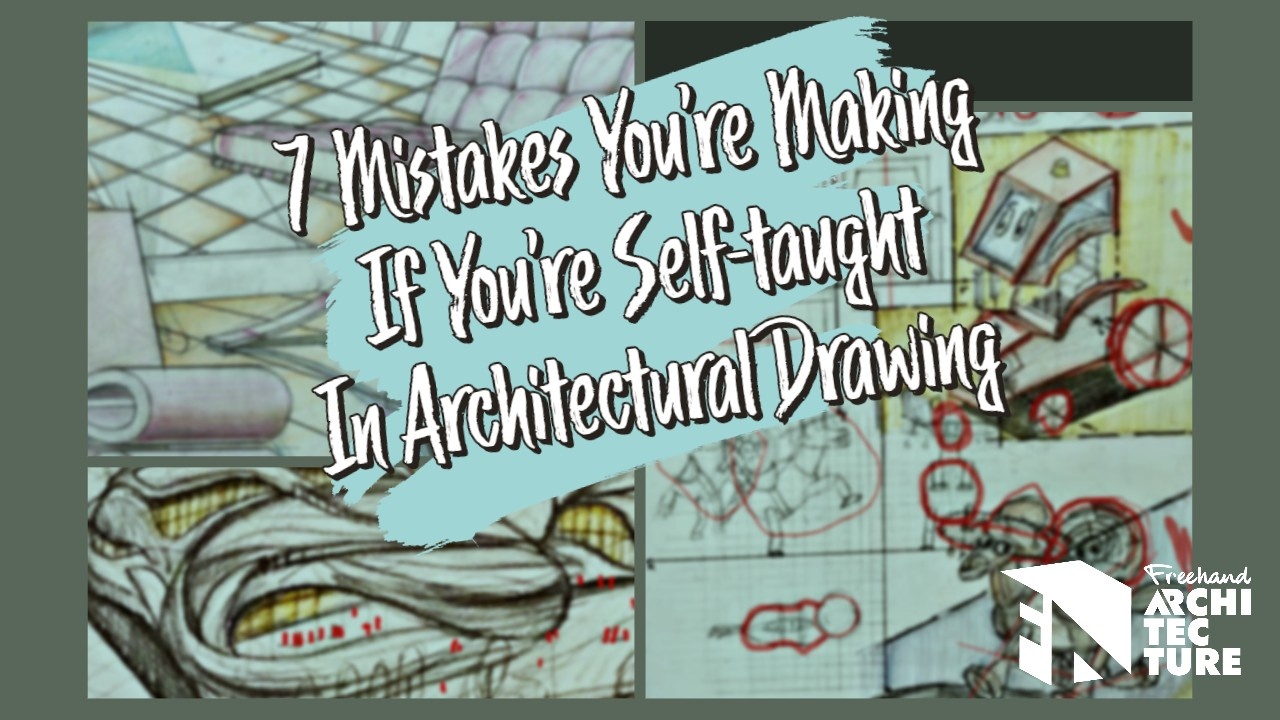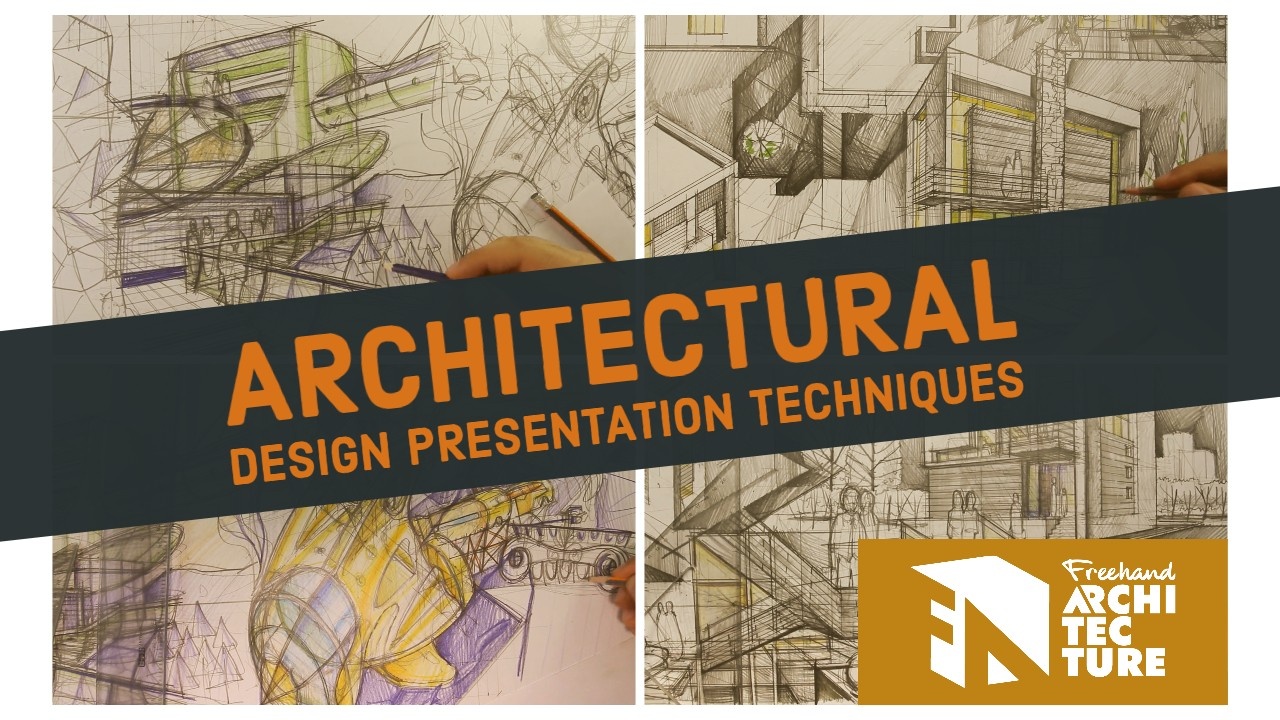The Best Drawing Exercises For The Modern Day Architect
Sep 15, 2022
Drawing Tutor Discusses The Best Drawing Exercises For The Modern Day Architect
The modern day architect has a busy schedule, knows a couple of software packages and can produce architectural designs 100% without having to sketch a single line.
By the way, you might find yourself in the same sort of situation.
If that’s the case, you need to not forget the importance of setting aside time for practicing your skills at architectural drawing.
This means that regardless if you’re a beginner, or have a bit of experience with architecture or drawing, you still need to practice drawing on a regular basis.
Not because you lose your current skill set (I will cover the topic of learning these skills in a future post…, but rather because you need to keep improving on your current skillset and constantly take it to the next level.
Don’t want to get too out there… but I think that’s how life and architecture work… you need to keep moving forward with what’s important.
If done correctly these drawing exercises end up building momentum so each exercise gets you even better skills than the one in the previous week… and so on.
The effect compounds and you become better and better almost on autopilot (without even thinking about it) and with a minimum time investment of several hours per week (something on the lines of two to four hours of drawing/week)
So what are these two exercises that you can use for a couple of hours per week and still grow your skills like nothing out there?
I would recommend you do a freehand and a technical drawing exercise… just because technical drawing and freehand drawing are really opposites… so the more flexibility you gain from the two opposing types of thinking the more your thinking and graphics skills expand.
As a modern day architect you will benefit immensely from these drawing exercises and they will get you better at other aspects of your design career as well.
Freehand Drawing Exercise: Sketch a concept for a simple cube house.
The cube house is a fundamental part of your drawing repertoire and will get your creative juices flowing really fast.
A couple of things to consider:
The cube size is 10x10x10 meters… roughly around 3 levels in high.
The base is one meter high – so you need 5 steps in order to get to the entrance.
You need to reduce 0.6 meters from the top of your building for the terrace roofing system.
There are three levels inside your design so with a bit of math…
You get 2.7 m per floor level.
In case you want to sketch a section – the exterior walls are 37.5 cm, interior walls are 15 cm, floor slabs are 12 cm.
Technical Drawing Exercise: Draw an axo of the cube house
Draw the axo of your building . I recommend you go for a 1:100 scale drawing… mostly because you don’t want to go for a huge drawing which will take your a lot of time to finish.
A 1:50 axo will get you a very large and detailed drawing… but it will take your 4 hours to finish it.
You’re better off drawing two 1:100 drawing… just in terms of generating more ideas.
Let’s get that upgraaaade to your skill set. You can join my free 5-day course here. You will absolutely love it: one lesson per day, 30 minutes max and you can send work over for private, personalised feedback!




