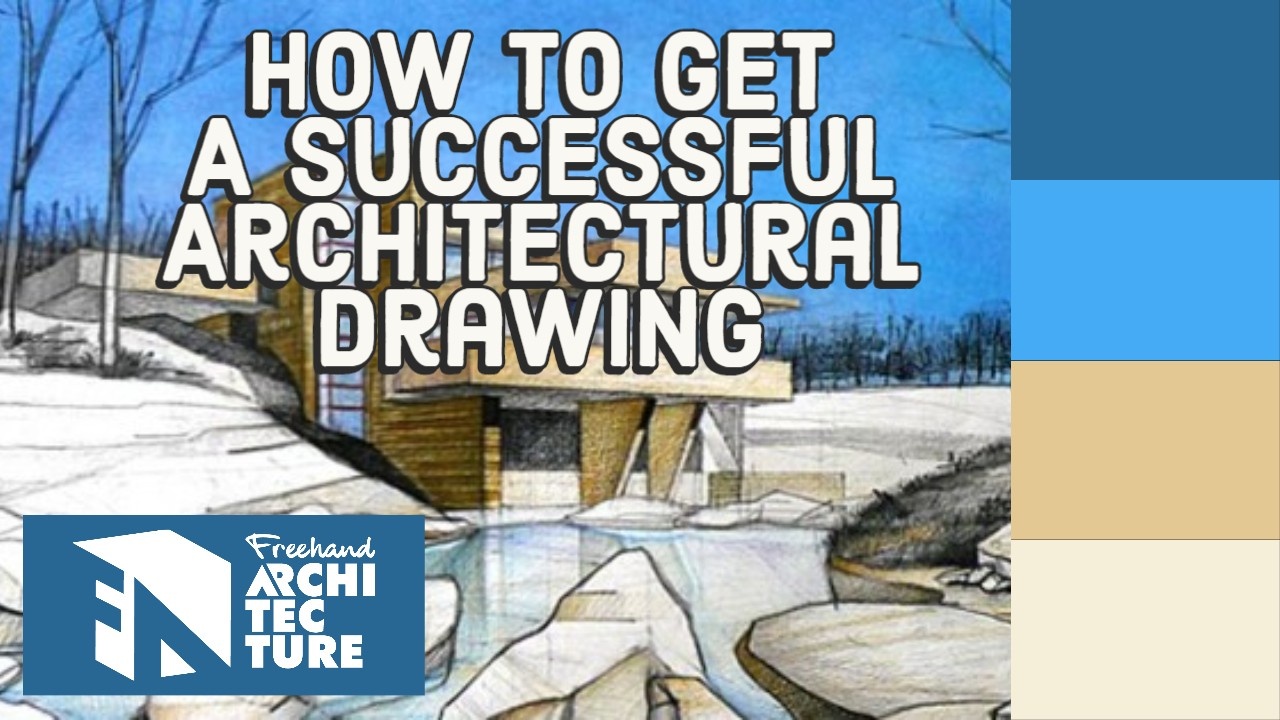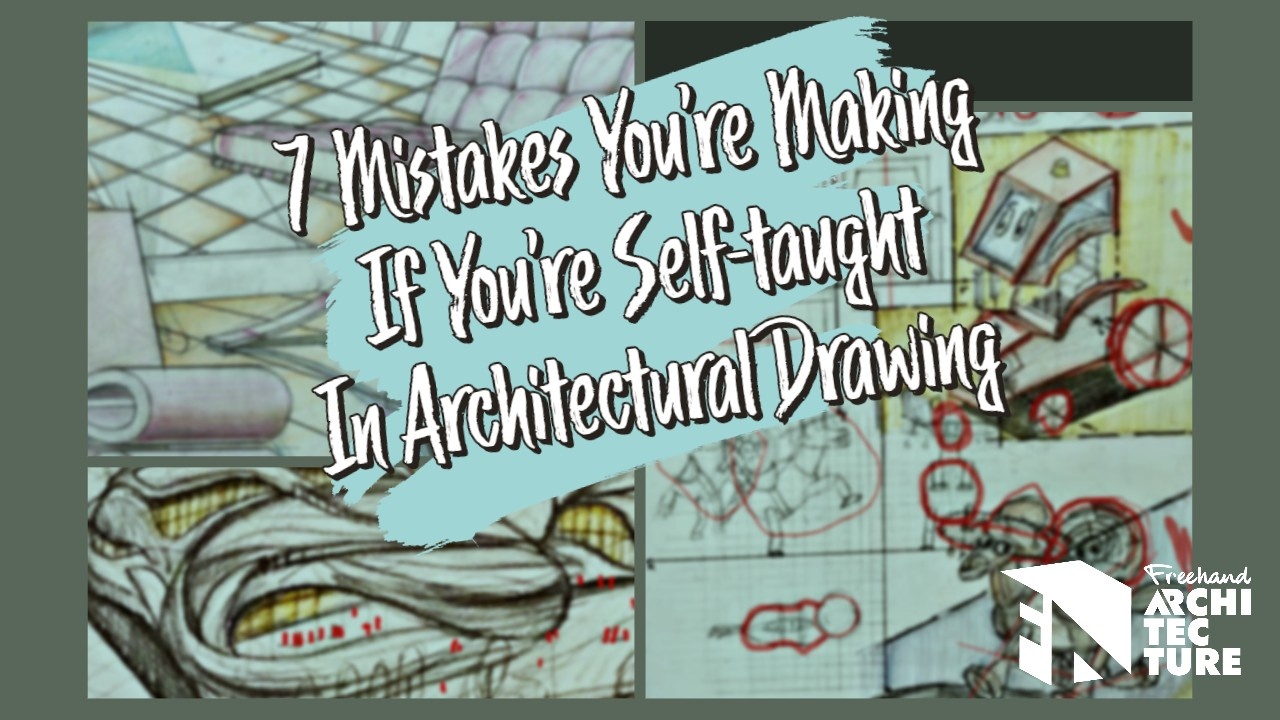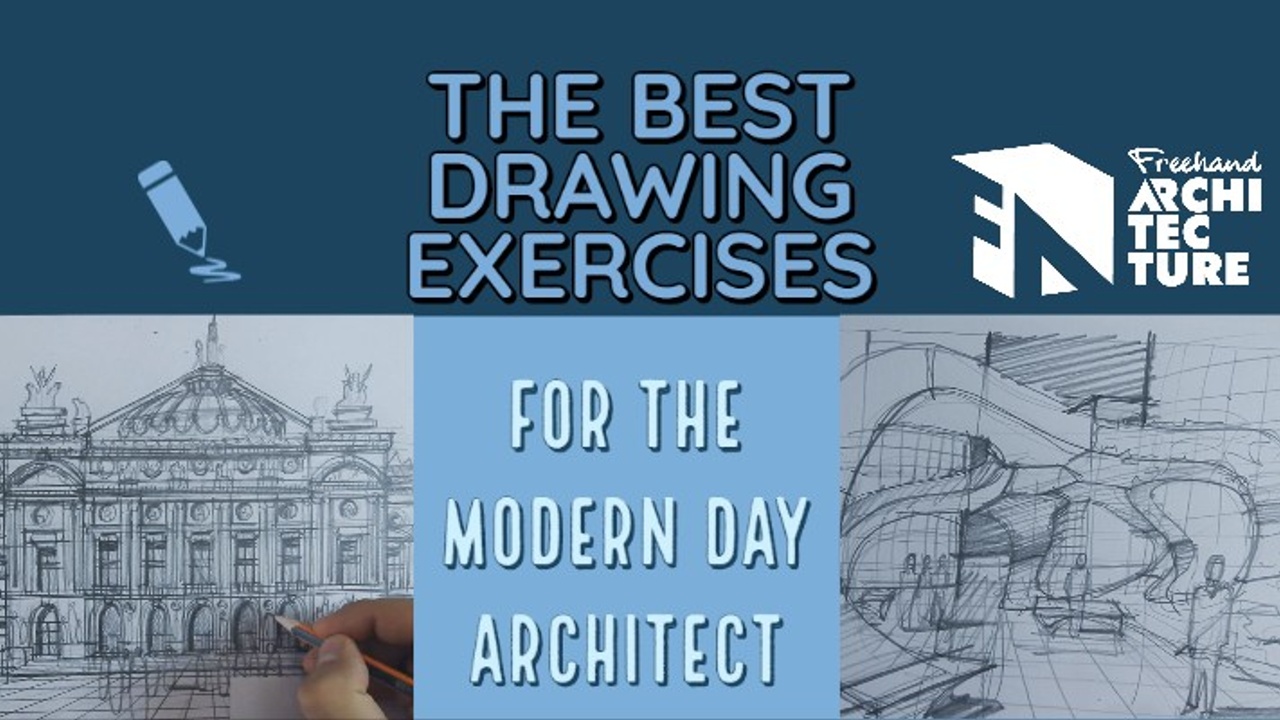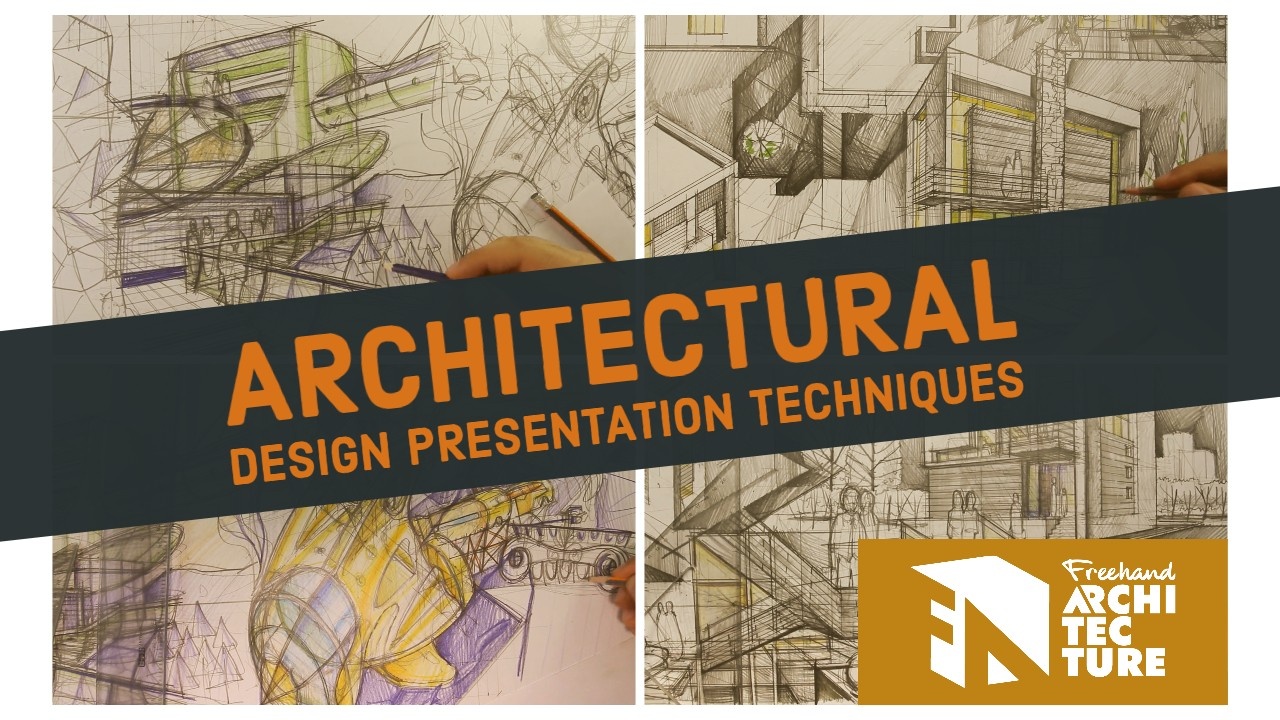Technical Drawing Ultimate
Sep 15, 2022
The correct mindset towards Technical Drawing.

Left brain and right brain.
Right brain thinking is creative and spontaneous, hence artistic and volatile.


Technical drawing graphics.
Technical Drawing Warning!

Geometrical Construction
Descriptive Geometry
Spatial, 3d vision

Categories of Technical Drawing

If you want to apply what you are reading here to your work, then here’s a free 5-day course I created for you. You can access it here 100% free of charge and you will take your drawing skills to the next level! See you on the other side.

How to get good at technical drawing.
Triple Projection & Isometric Projection

What to do if you are an extra artistic type.
What to do if you are an extra logical type.
How to mix technical with freehand.
Full Lecture ‘Technical Drawing Ultimate’
I also added the complete lecture for Technical Drawing Ultimate – in there you will find all the concepts in the article as well as live demonstrations for the two exercises. Be sure to take notes, pause and sketch along!
Join the free 5-day intensive if you want to get started with technical from absolute beginner ( half of the lessons there are on freehand, half on technical).
If you want to master technical drawing now and for the rest of your career, you can get my course on technical – details below.
Cool, now back to the lecture.
This will get your skills to the next level - you can join my free 5-day course here. See you on the other side!






