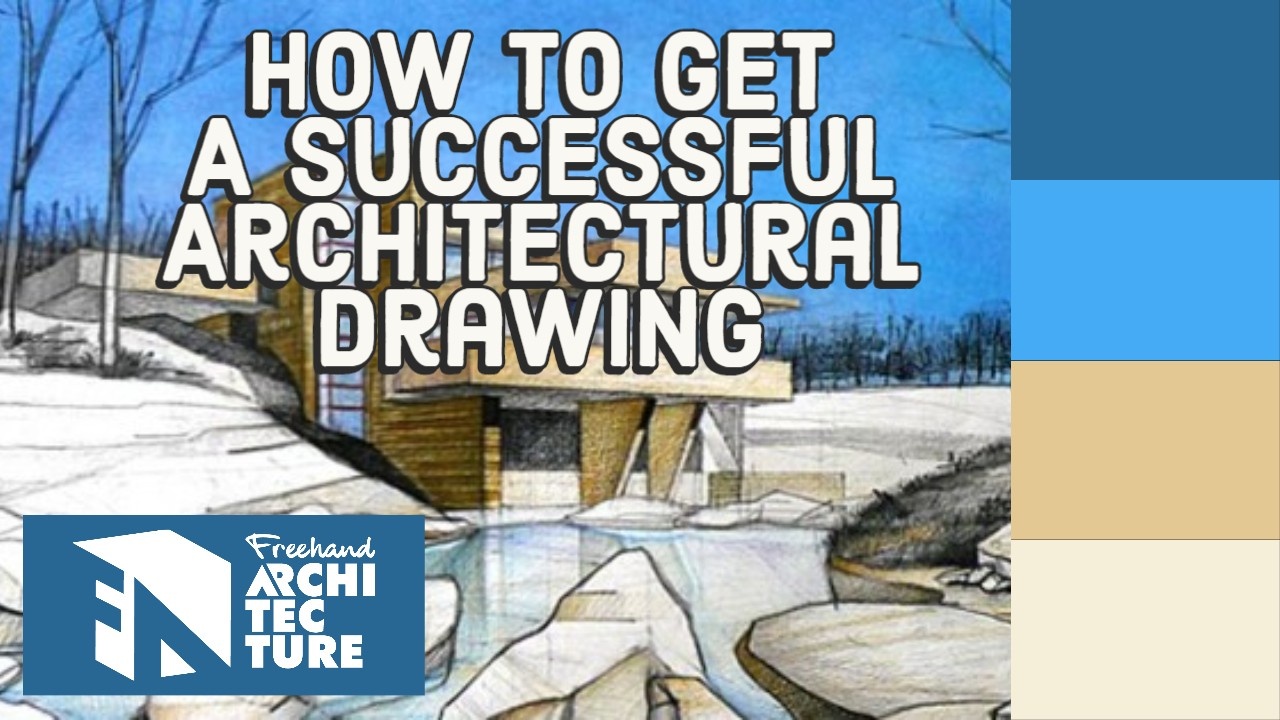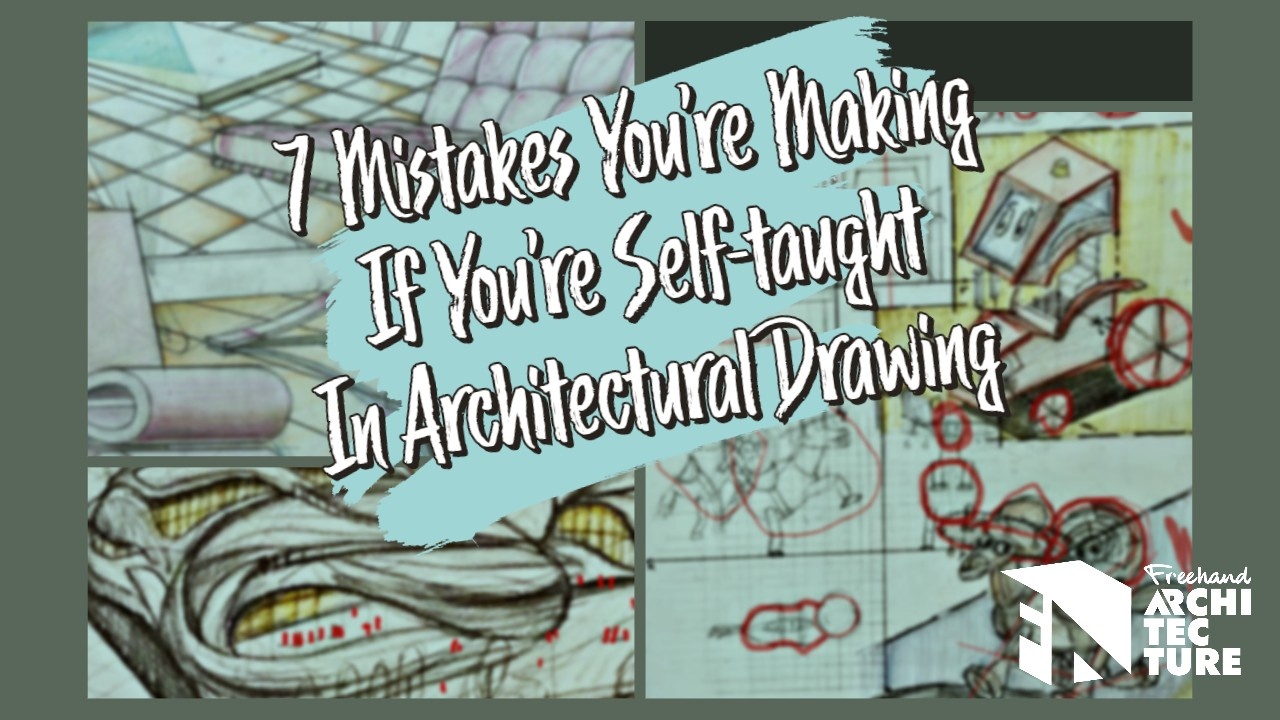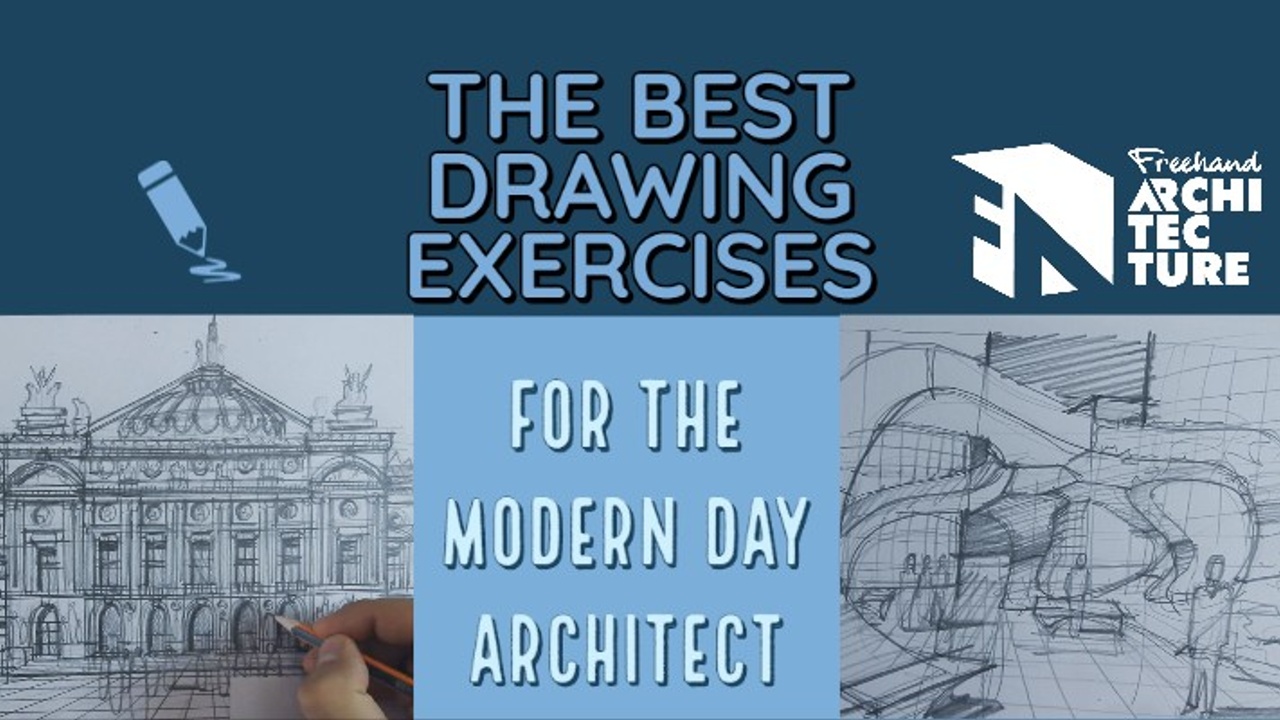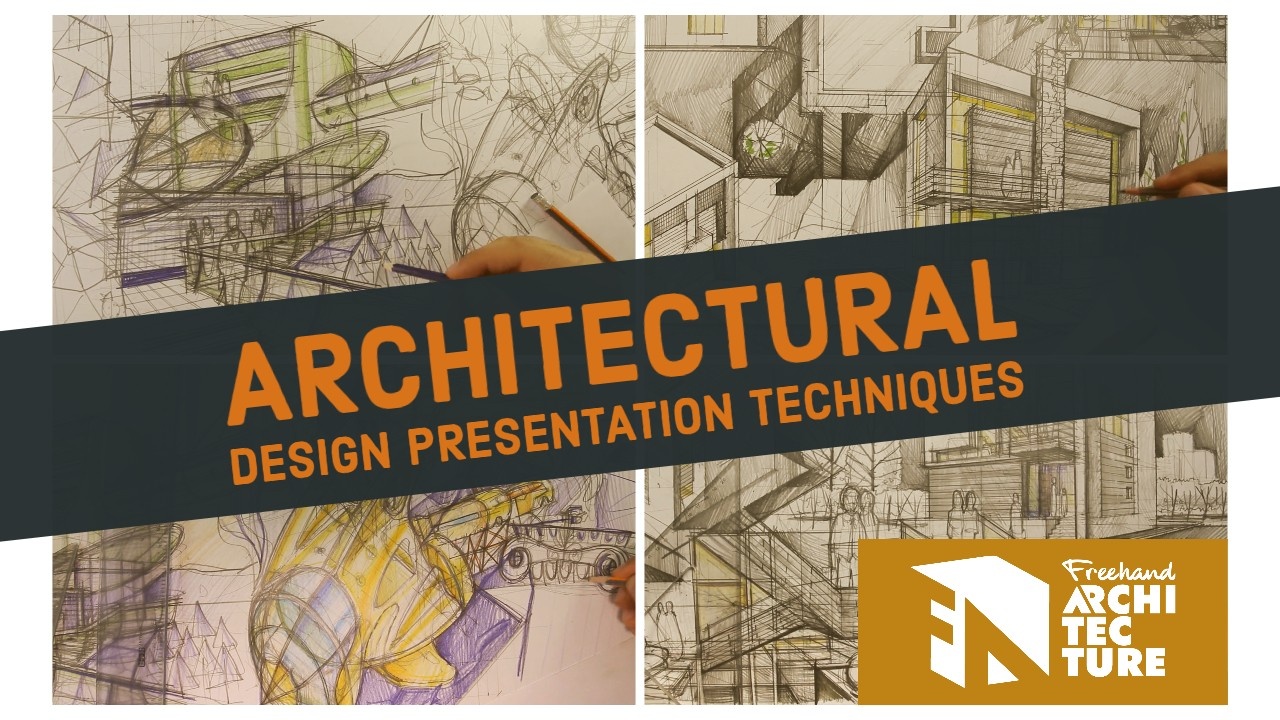COMPUTER SOFTWARE VS. ARCHITECTURAL DRAWING
Sep 15, 2022
GET FUTURE PROOFED:
COMPUTER SOFTWARE VS. ARCHITECTURAL DRAWING
Can the Modern-day Architect
The Architecture landscape has changed forever because of how brutally efficient it is to use a computer for all types of architecture work. That is all good as I am a big fan of mastering software alongside drawing and the value it could add to your design work.

Now let’s talk about software and how drawing and design can work alongside software and mastering drawing naturally translates to mastering software (and never the other way around)
A couple of years ago I had a special structure pavilion with a specific function.
THE SECRET TO DESIGNING ALL THE BUILDINGS THAT YOU IMAGINE AND LOVE
Classical Architecture
Organic Architecture
Mastering Architectural Drawing
= Pre-academic Education
Learning proper architectural drawing is usually done before you go to Architecture School and acts like the fundamentals, so have the right headstart and a strong base when you will tackle design challenges at school.
If you are a flat zero at drawing and completely relying on software to get you there, you will most likely have these sticking points.
What Students Say About Working With Me:
“Hi Michael! Just wanted to say thanks so much for your help improving my drawing skills. You really reignited my passion for drawing and I feel like I now have comprehensive understanding of the foundations I needed to take my hand drawings to the next level.
“I started that I had no experience with free hand perspectives … during these months I have seen a considerable improvement in this aspect with an unexpected naturalness.
The Future of Architecture
Computers and AI will probably evolve to want to take over the world. But just like with professional starcraft players vs the AI, human talent wins the day.
If there is human talent there. If there’s zero human talent (you don’t know how to draw or don’t have that your own unique vision on architecture) then you will be obsolete and removed from history.
Here is a study I am currently doing on biophilic architecture, which is an offshoot of ‘traditional’ organic architecture.
This design study although done in Autocad and 3DS Max, started off from freehand sketching the concept work and evolved by means of advanced descriptive geometry techniques which made the plan both realistic and workable as a design.
Let’s get better at archi drawing - both freehand and technical. Join this free 5-day course I set up for you and with 30-ish minutes of practice per day you can get from zero to fluent in arch drawing!





