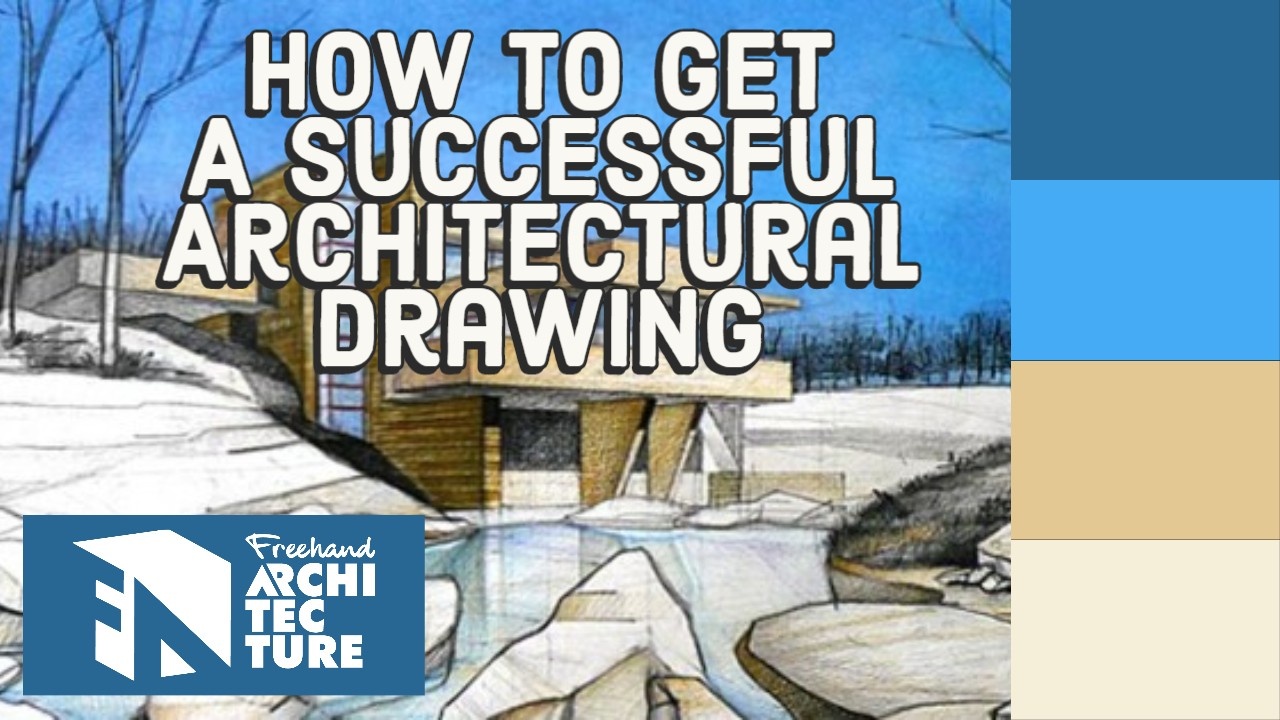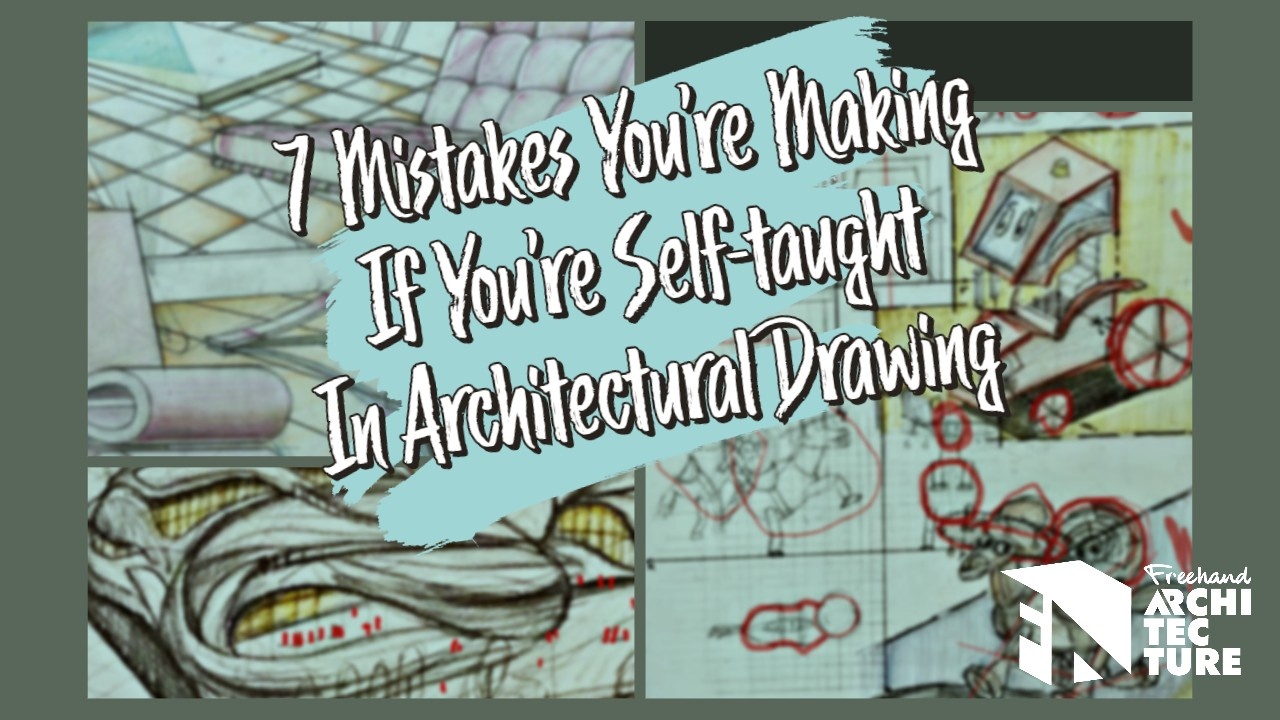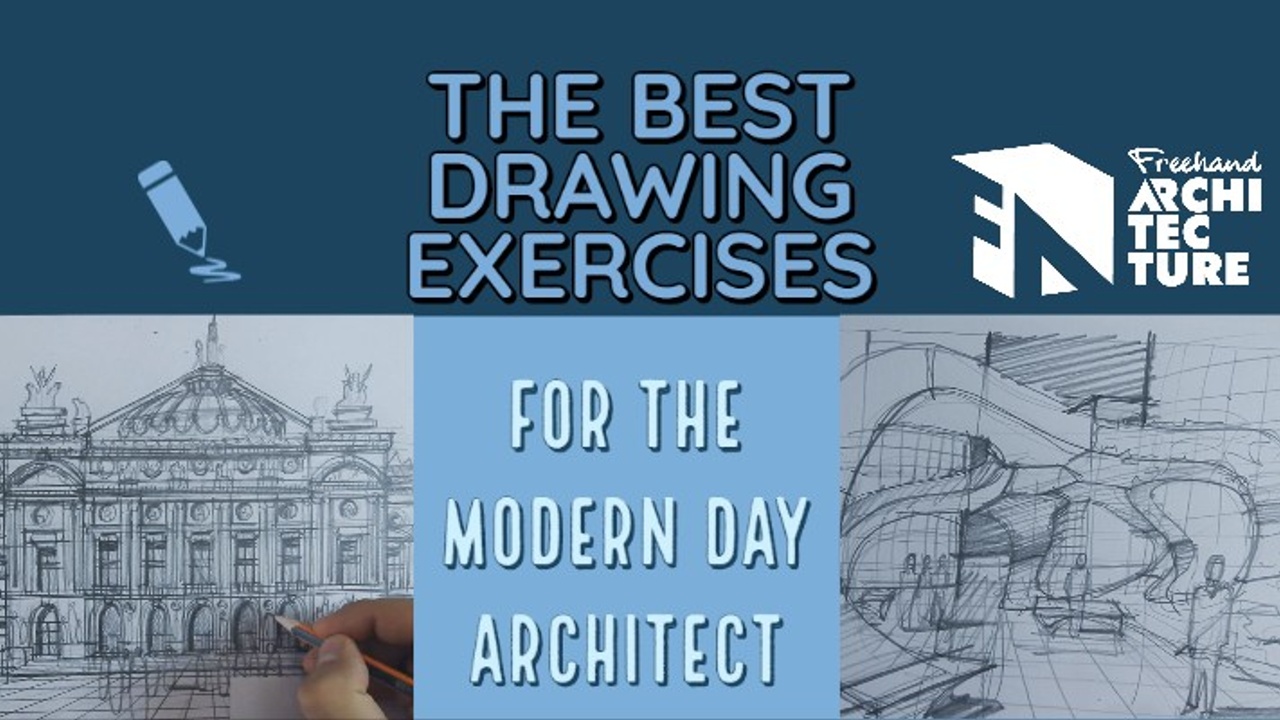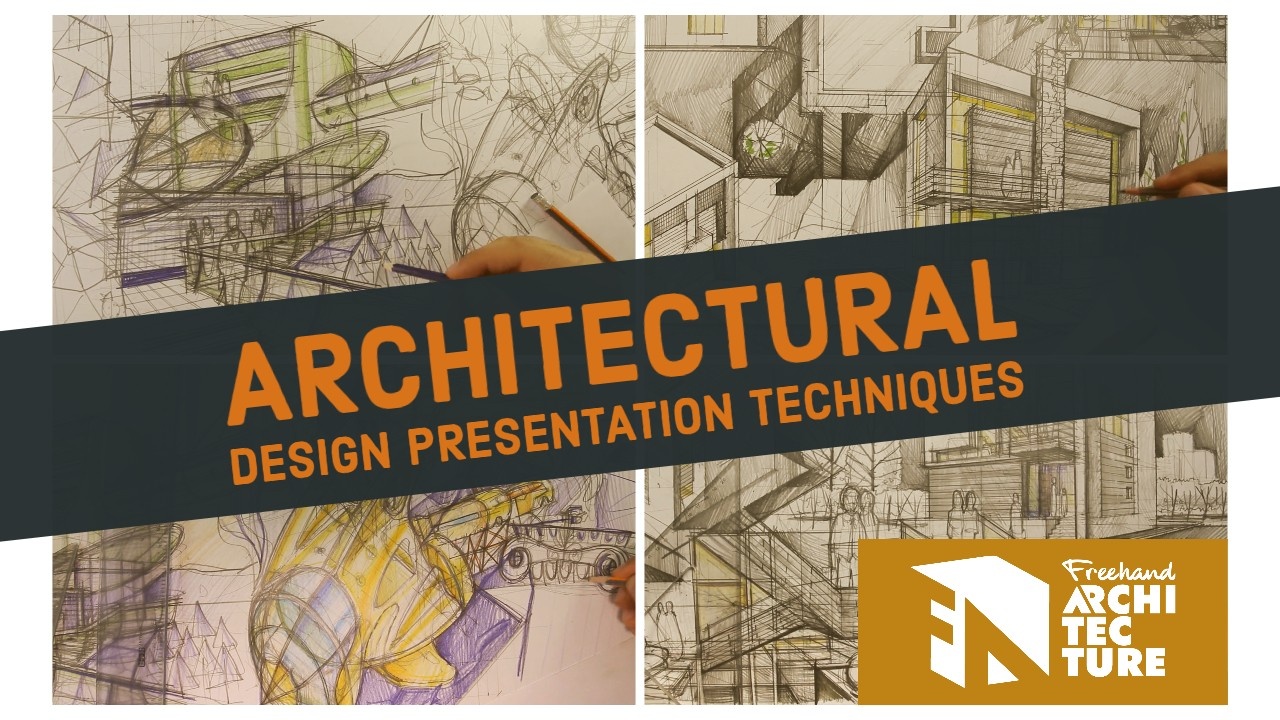Master Organic Architecture Starting From Zero Skills | All Organic Architecture Concepts Explained
Sep 15, 2022
So the result looks good, is innovative and get you inspired to explore this excellent architecture style.
By applying the principles here, you will be able to create concept sketches and rough design – so get ready to take notes and sketch all the principles while going through the article.
Sounds good? Let’s get started.
1. The five types of buildings we are going to study.
- Obvious visual language is specific to this architecture style.
- You can experiment with different organic visual language.
- At this stage, do not worry about being right or wrong; just get your ideas out there.
2. Small scale pavilions
- These need to be simpler because they are small buildings, hence need an easy to read visual style.
- You can make the structure apparent.
- Use the horizon line to clear up the human scale. You don’t want these pavilions to look like more straightforward larger scale buildings.
3. Large scale futuristic buildings
- You can go for really weird, edgy, futuristic designs because of the scale (towers, floating cities, office buildings)
- The form can look like anything, even obvious stuff such as fruit, plants, etc.
- Show the huge scale to justify the form.
4. Blob Architecture
- The contrast between the organic architecture and how it interacts with the surroundings.
- You can make it extra gooey like it’s melting, again the secret is the contrast between the building and its surroundings.
- Large scale made to push the limits.
5. Organic Design
- Both interior and product design work here.
- Simple organic shapes, just one material (usually glossy)
- Inspired by nature, look at plants, fruit, invertebrate animals.
2. Natural concepts for your organic architecture sketches.
Here are a couple of possibilities that you can use for your design work:
3. How to feel and understand scale.
-
Windows. These are the staple of communicating scale. Want to see how large a building is? Look at the windows – they should give you an evident level of information for understanding how big is what is happening on the inside,
-
The boldness of the visual language. If the composition is bold (the volumes are really really weird), chances are it is a larger building, hence more justified to be so and looks correct.
4. The three principles of Organic Architecture.
5. Top architects and organic architecture references.

Each hast their own twist to organic architecture and their own personal touch, which I think is really cool!
Gregg Lynn – futuristic, techy, parametric architecture style. Pushing the limits of how the computer could imagine architecture and the new visual language it can invent.
6. How not to make your buildings look weird.
7. How to use inspiration for your work.
Time to rock arch drawing! Join the 5-day free course and I will get you the results you always wanted with drawing, but could never come by… in 5 days of 30 minutes/day of practice. Good stuff, right? : )










