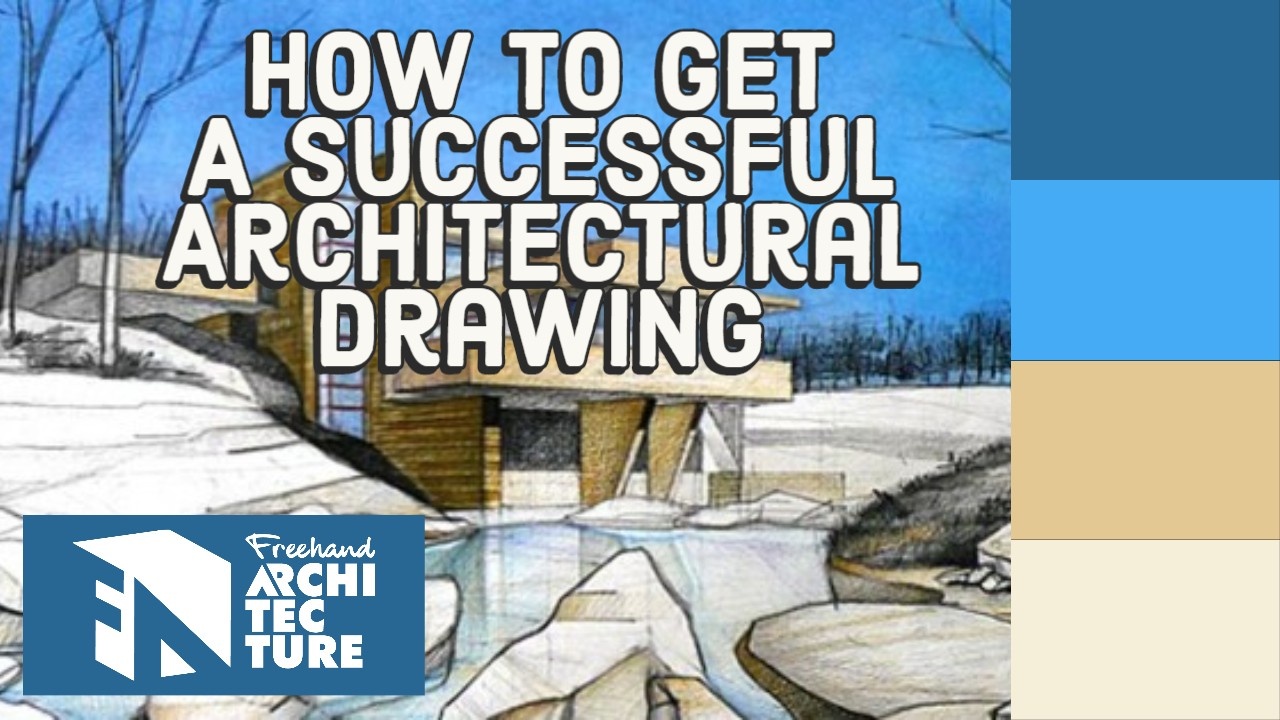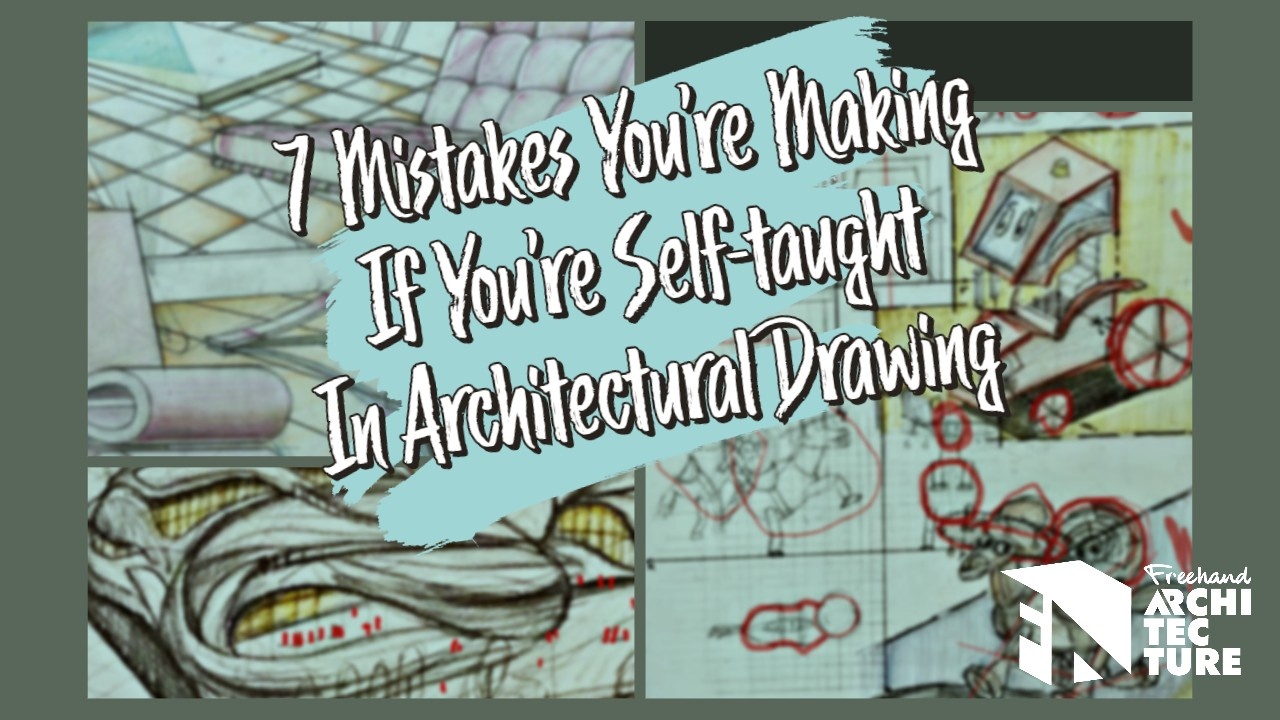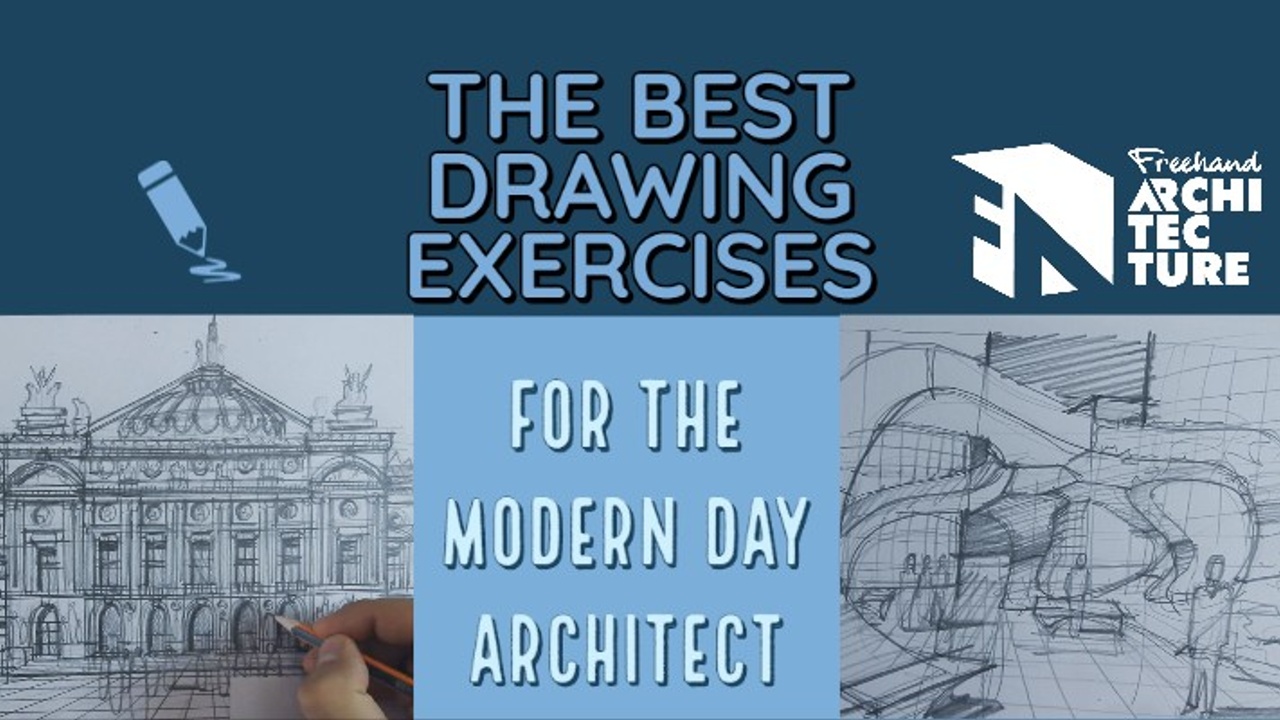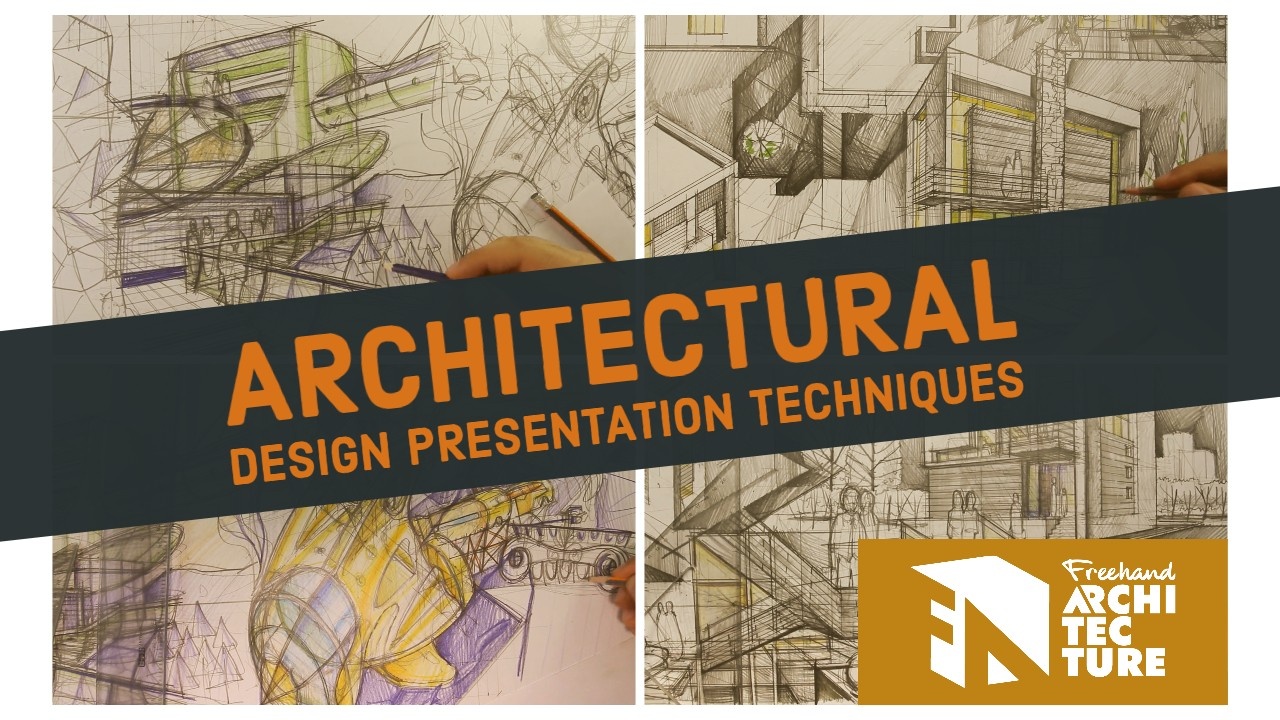Master Architectural Sketching by Understanding Classical, Modernist and Contemporary Architecture
Sep 15, 2022
Freehand sketching is impressive when done right and it is one of the most important on/off skills that you want in your career.
The ideal scenario is to be able to draw anything, at any time, in any context. So if you want to sketch your ideas in front of others, for instance, you need to have the skill of sketching prepared beforehand.
Makes sense? It does not just come out of thin air – you practice the architectural sketching skill, you get a solid base of experience and then you have it on autopilot.
And after it sort of builds a momentum of its own and you get better at it naturally.
But when you are starting off… that is the hard part!
The best way to become really versatile in sketching is by understanding the architecture styles and then to draw everything out there, no excuses. This type of approach will get you the experience in handling complex detailing, proportions, how to get a good line drawing and drawing a correct perspective.
There are a lot of moving parts to sketch and a good architecture sketch at the end has everything working in tandem without something missing or wrong. For instance, you do not want a perspective mistake to sneak into one of your drawings, which will reduce the quality drastically!
So we will talk about sketching three types of buildings now – classical, modernist and contemporary.
Architecture history is a bit of a broader subject, but for now, we will stick to tackling three different styles/thinking behind buildings. (A future blog post will cover the specific architecture styles and their transition)
One of the reasons for my success as a tutor is that I promote a strong ‘A to B’ approach for architectural drawing.
I want you to understand at a core level how these buildings work but not get bogged down in fear of getting everything 100% right. This is a type of paralysis of analysis (this is when you are trapped analysing details in your mind instead of taking action).
‘I cannot do this’ – yes you can, I can show you how to get there as fast and straightforward as possible.
Or coping (lying to yourself)
‘Ohh, the Palazzo Chiericatti is easy to draw, I did this in my 6th-grade art class’
No, that is you lying to yourself. It isn’t simple to draw by any means, but you still can do it!
Let us dive in!
Also, read to the end, watch the videos for each style and take notes as you read through this article.
Classical Architecture
We will talk about three principles of classical architecture and how they apply to the sketching process. This is the most detail-rich part of the architecture history – hence you need to have a specific type of line drawing to capture that in your drawings.
1. Classical architecture = analytical architecture
The copious amount of detailing in classical architecture creates this illusion where your eye jumps from one element to the other.
That is why you feel the need to stop and analyse a classical piece of architecture, it is designed for you to do that.
Makes sense?
It is artistic and overwhelming, but at the same time, it is meant to function like this.
In drawing this translates to you getting comfortable with drawing detailing at line drawing level and then thickening the important lines to get clarity and a drawing that can be easily hatched.
2. Renaissance – horizontals and vertical to keep the detailing ordered
Here, the invention of perspective gave the ancient Roman and Greek elements a new twist and a new understanding on space which is an element
Human-centered space, you feel it when you are looking at these buildings… there is a different expression of sensitivity and scale compared to anything in the gothic style or anything preceding that.
What i want you to focus on is the ratio between horizontal and vertical elements and how they order space. You will see that type of order for all the buildings in Renaissance Architecture – and this translates into you thickening the horizontal or vertical registers of the buildings in proportion to how you want to put the final drawing emphasis.
Maybe you are sketching the Ospedale Degli Innocenti – so you want to thicken the horizontals but then go for stronger arches so you get that added layer of perspective depth.
3. Understand the classical orders, these are the fundamentals of drawing classical architecture.
The classical orders were 3 in total: Doric, Ionic, and Corinthian. Roman Architecture added also the Toscan and Composite orders which are basically variations of the original three.
Regardless- knowing how to draw these is going to get you the solid base to be able to draw all classical architecture. Look at it this way, it is more about you getting the confidence in your graphics abilities, not necessarily the classical orders themselves as their symbolism.
The Corinthian order is going to be a challenge to finish because of the copious amount of detailing. Make sure you start with the Doric order and sketch a couple of thumbnails before you go for the final pieces. Draw a couple of sketches of the dreaded acanthus leaves as well – these will prove a challenge, especially when drawn on a cylinder – basically focus on detailing the main leaves and do slightly less detailing on the ones going around the curvature.
Modernist Architecture
Early modernism started off with Louis Sullivan and Frank Lloyd Wright back with the first skyscrapers in Chicago then evolved to the Bauhaus school and then Corbusier’s five principles of modernism.
The historicity behind these movements has a lot of symbolism to it and is related to numerous shifts in society and so on. While these are good to know and they give you a stronger grasp on why the buildings look the way they do, we will be focusing on drawing them for now.
Make sure by now that you are comfortable with drawing thumbnail sketches – these will get your mind used to the buildings themselves whilst not having to do anything about the graphics.
1. Focus on getting the proportions right
If you can sort of trick it when doing classical architecture, here the proportions are key.
If you want to get a 100% correct perspective, that is fine – you need to get the dimensions of the floor plans and then construct the perspective – but that is tedious and while it does make for an interesting exercise, it is not sketching, but a different skill
Modernism is really big on the purity of the simple volumes without decorations, hence the need to get the proportions as accurate as possible.
Makes sense, yeah?
Just go for a lot of thumbnails until you nail the proportions and specific ratios for these buildings. The buildings themselves are much more about bold, volumetric architectural compositions, which are different to draw from all classical architecture
2. Make the simple volumes look good with spatial depth, cast shadows, and simple graphics.
Imagine that you need to draw the Robbie House by Frank Lloyd Wright – how would you go about hatching it?
It mostly a horizontal volume, so you need to make that stand out. How?
Cast shadows for a strong horizontal composition and vertical entourage to complement that initial composition.
Let that sunk in for a bit. Ideally, do some thumbnails of how that could work on paper.
Because of their lack of detailing and strong compositions, these volumes require you to compensate that by using crisp and strong shadows with strong gradients towards the edges which are closest in perspective.
Also, I recommend you go for using entourage to put the building’s composition in the best light. For instance, the Robbie House has a horizontal composition – I recommend you use vertical entourage (trees in the foreground) to add a more spatial feel to the drawing.
3. Understand the conceptual importance of each building
This is going to help you understand contemporary architecture when you need to draw it later.
Modernism has two parts – the early modernism and the mature modernism (international style)
Feel how early modernism is different than mature modernism, how it still has a bit of decoration and has not completely moved towards the purity of form doctrine.
The general idea of modernism is that it went too far when it grew into the international style, the architecture was more of an ideological statement, rather than a style that would make people love the buildings they lived in.
I put things in very simple terms so you can start feeling this when you are drawing everything.
For mature Modernism, contrast Le Corbusier’s work in relation to Frank Lloyd Wright – they both contributed immensely to the architecture world.
Contemporary Architecture
Contemporary architecture can be perceived as a bit weird and sometimes hard to understand
.
But if you get a solid base in modernism and postmodernism then you will be alright – you will instinctively understand how the contemporary style is a natural progression from a minimalistic style, to an expressive style, to a more individualised style that comes from the architect’s own vision and advances in the construction techniques.
1. Understand Modernism first – why it is so clear cut and how it evolved into the international style.
Modernism is what is going to help you make sense of contemporary architecture. I have seen this sticking point for people in architecture school as well – where they do not have a clear grasp on how to make a clear cut modernist plan, hence they cannot create quality contemporary architecture. They somehow get lost into ideas that are too weird and forget about making a building easy to read and functional, as well as a unique expression of their vision.
2. One key principle for each building – from postmodernism onward architecture is about a message and order
Each of the contemporary buildings has a strong concept to it. This is mostly revolving around the specific brief of the architectural program as well as the unique vision of the architect.
A couple of years ago there was this term called ‘starchitect’ which basically meant an architect which built up their own unique style. So you can see how that works – Zaha Hadid has her own unique style compared to Frank Gehry or Norman Foster.
Try to express that while still at thumbnail sketch level – it will carry on in your larger drawings after.
I hope you took copious notes, as there is quite a bit to cover in understanding the meaning behind these buildings, then drawing them and using them as inspiration from your own work.
Quick recap: three things you learned from this article!
Go grab an A4 sheet and let’s note down three things you learned, and GO! 1.. 2…3..





