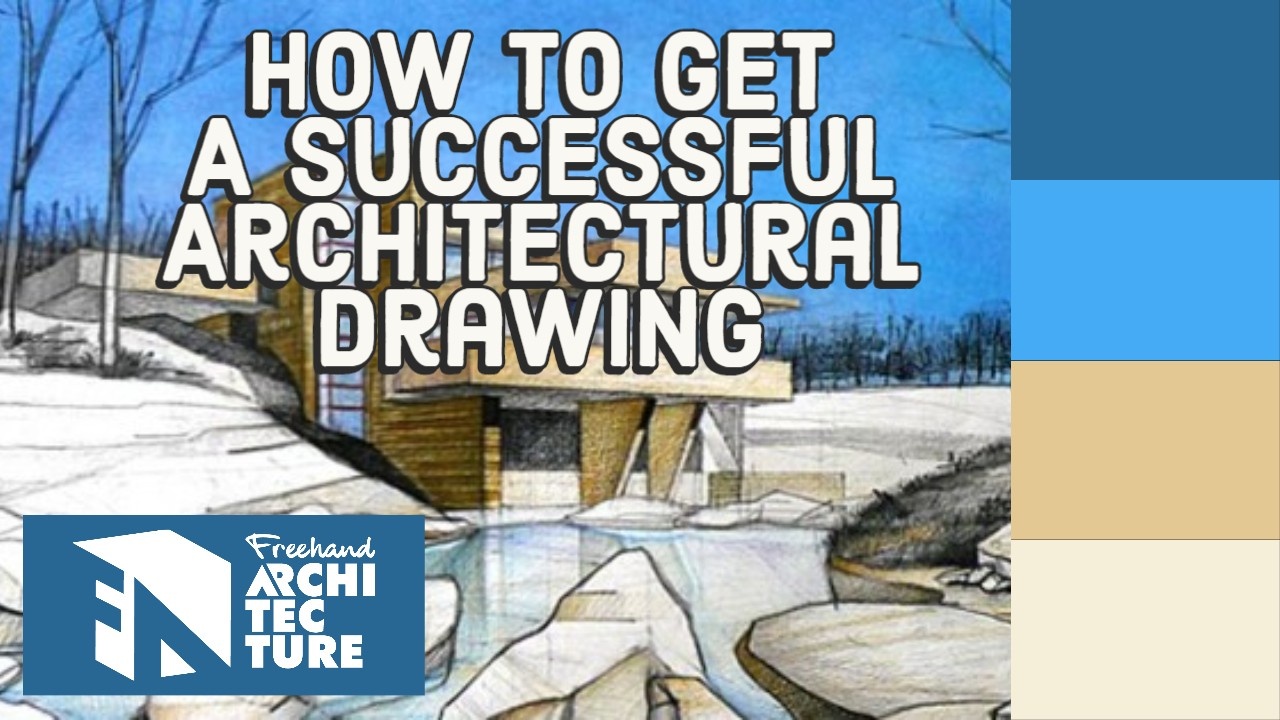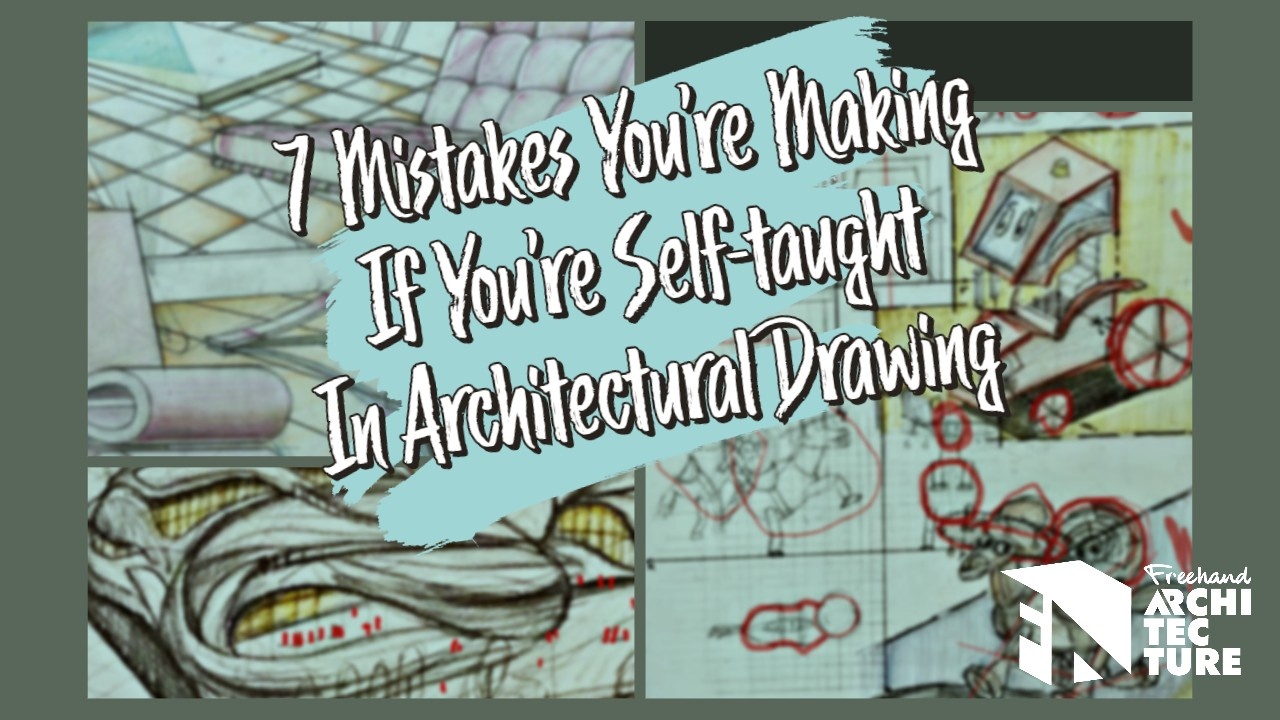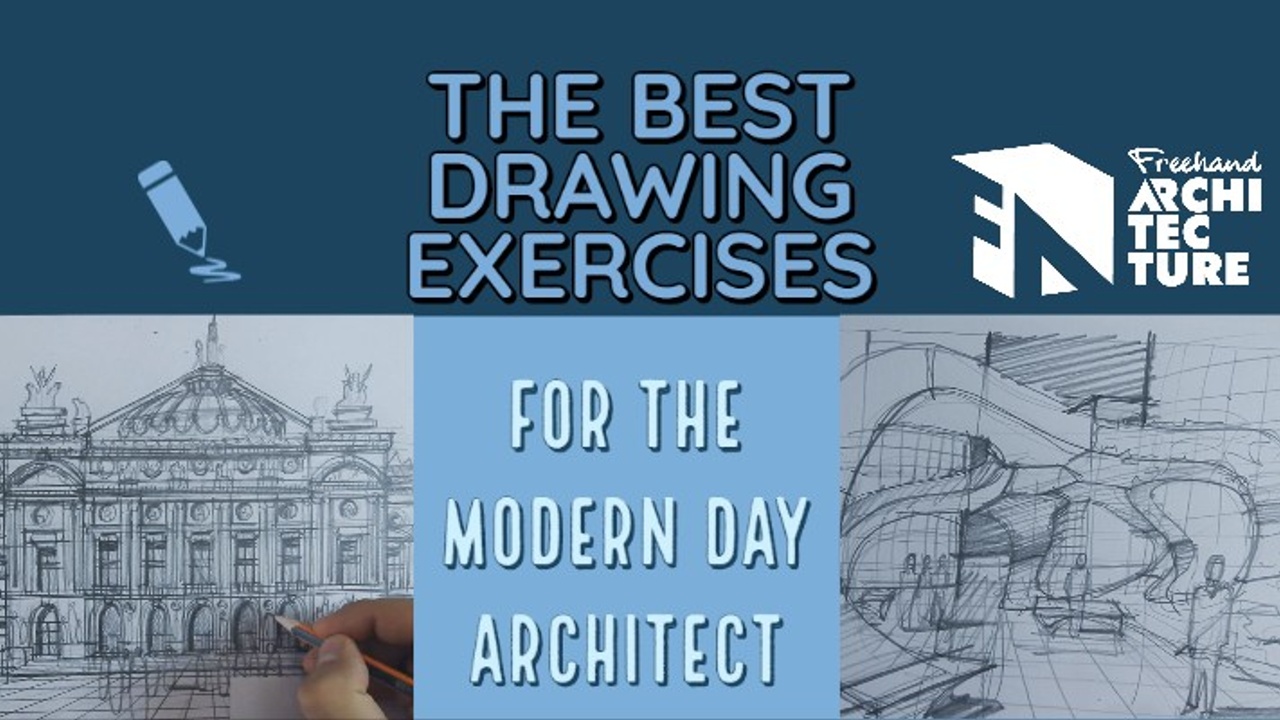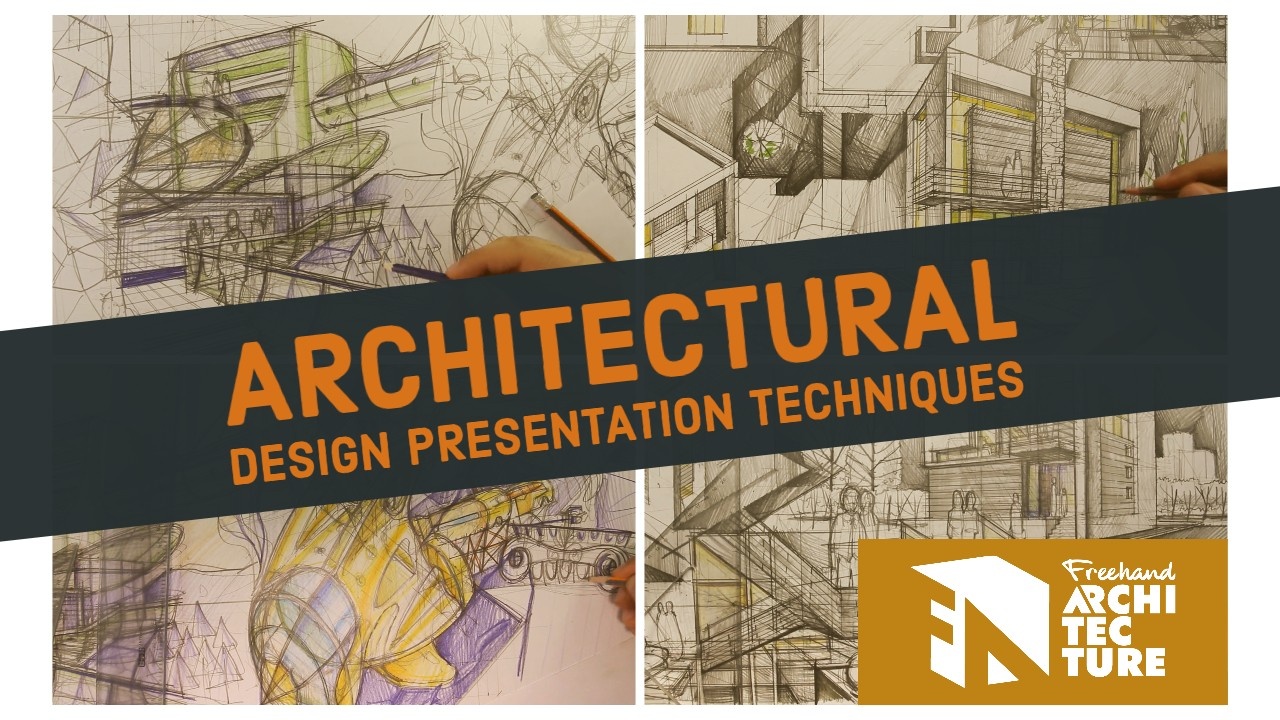Isometric Perspective – What is the meaning of isometric drawing?
Sep 15, 2022
Subtitle 1: Isometric perspective or isometric projection: History, definition and examples
Time to talk about isometric perspective and what is the meaning of isometric drawing. I know some students
Isometric projection as we know it has been invented by Professor William Farish (1759–1837) in the XIX century and has been an invaluable tool for architects and engineers to use in their work.
By definition, an axonometric drawing is a three dimensional technical drawing where all the dimensions of the projection are drawn in reference to a coordinate system.
This coordinate system varies for each type of drawing and can have different units of measurement along each axis.
Axonometric actually means ‘measured by axees’ and it is a very affordable way of drawing a three dimensional technical volume that has scale and represents the specific architectural volume or composition in a measurable way which would not be possible otherwise.
In real life everything we see is in perspective and, hence it cannot have a scale or it cannot be measured in any way.
Isometric axonometrics are by far the most popular and have all three axees at 120 degrees distance from each other, with the same unit of measure for all three axes.

Subtitle 2: Where can we use isometric drawing?
We can use isometric drawing when representing the specific architectural volume at scale In a way it would not be obvious from normal or constructed perspectives.
The way I recommend you go about it is by first drawing two dimensional technical drawings for your volumes – be it a triple projection (frontal, top and side views) or just two facades or a facade and plan.
This way you can actually start understanding what you are drawing there and can grasp a way to actually improve the design or idea.
After that it is really logical to shift into axonometric mode where you can see how the previous drawings look like in three dimensions.
By jumping from one drawing to another you will get brand new ideas and your design will build more and more depth.
You can also use an isometric drawing as an exploded axo to create an interesting final conceptual piece – this applies for architecture, product design and interior design.
Subtitle 3: Isometric exercises – Master the isometric perspective technique
We will now discus some isometric exercises so you can start on your road to master the isometric perspective technique.
These isometric exercises are going to start off from very basic to relatively advanced in drawing – keep in mind that even if you are very good at freehand drawing, the isometric perspective technique is a whole different skill, so you need to take everything from zero.
1. Simple primitives in isometric
The best starter exercise you could be doing is to draw simple primitives – this will give you the visual vocabulary you need in order to understand how to draw in axonometric everything you want.
Just like all objects, axonometric volumes eventually break down into simple primitives such as prisms, cubes, cones, cylinders and spheres.
You can draw all these simple primitives in isometric perspective with cast shadows.
Here is an example of how this would work:

If you want to apply what you are reading here to your work, then here’s a free 5-day course I created for you. You can access it here 100% free of charge and you will take your drawing skills to the next level! See you on the other side

2. Isometric cast shadows exercises
The next level of understanding is to get how cast shadows work for an axonometric. Truth be told, there is no isometric drawing out there that will look right if it does not have cast shadows.
The meaning behind isometrics is that you express volume, as well as the general three dimensional object.
For shadows there are a couple of repetitive patterns which I describe in one of my exercises on drawing an isometric
3. Ultimate meaning of isometric drawing – design a cube house at scale
 This is the ultimate exercise in isometric drawing and here you need to start design a cube house at 1:100 scale. Why an isometric drawing at 1:100 scale? Because it is the most accessible and you can even draw it on a small format such as an A4.
This is the ultimate exercise in isometric drawing and here you need to start design a cube house at 1:100 scale. Why an isometric drawing at 1:100 scale? Because it is the most accessible and you can even draw it on a small format such as an A4.
For this, there is no shortcut, I have a specific exercise where we go through all the stages of designing a cube house on your drawing board.
Obviously, things get a lot more complex from here – you can mix all three types of isometric exercises in order to get something that looks even more complex.
Architectural always errs on the side of producing something unique, so mixing multiple types of drawings can work very well for that.
So if you liked all these exercises, then I got a couple of videos I would like to share with you that will get you understanding isometric perspective at a whole new level.
Take care, draw nicely,
M.





