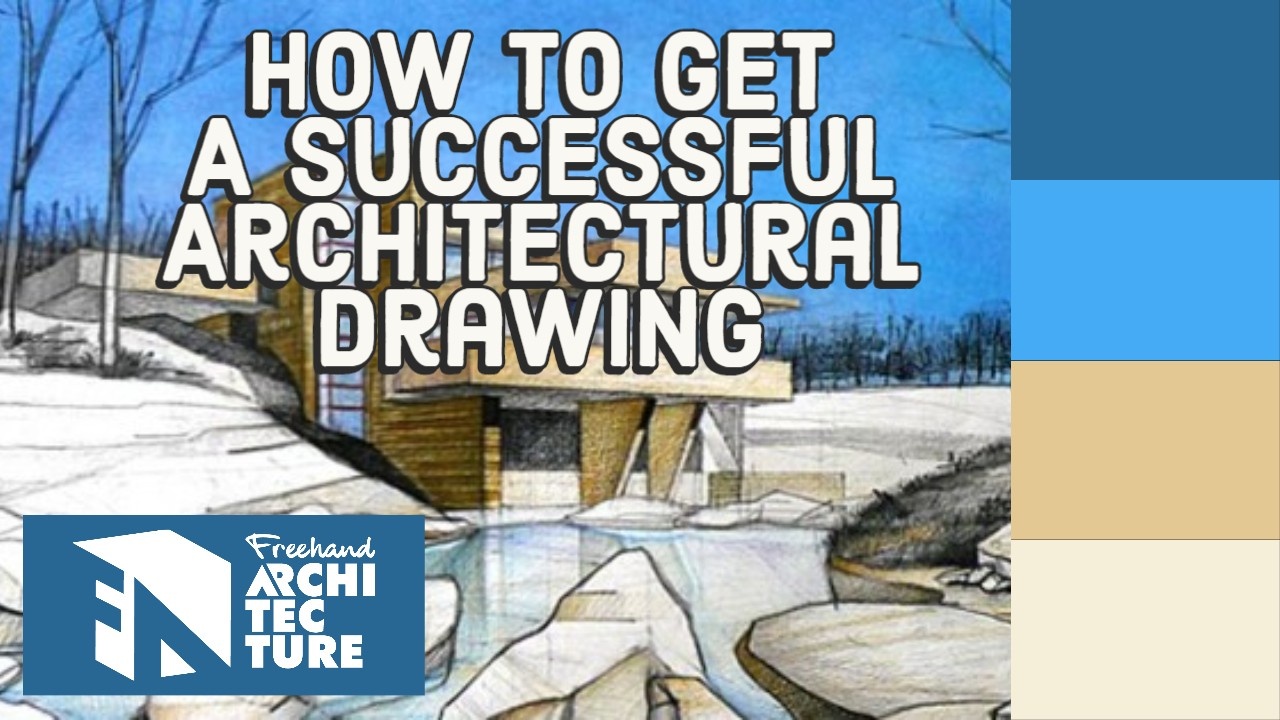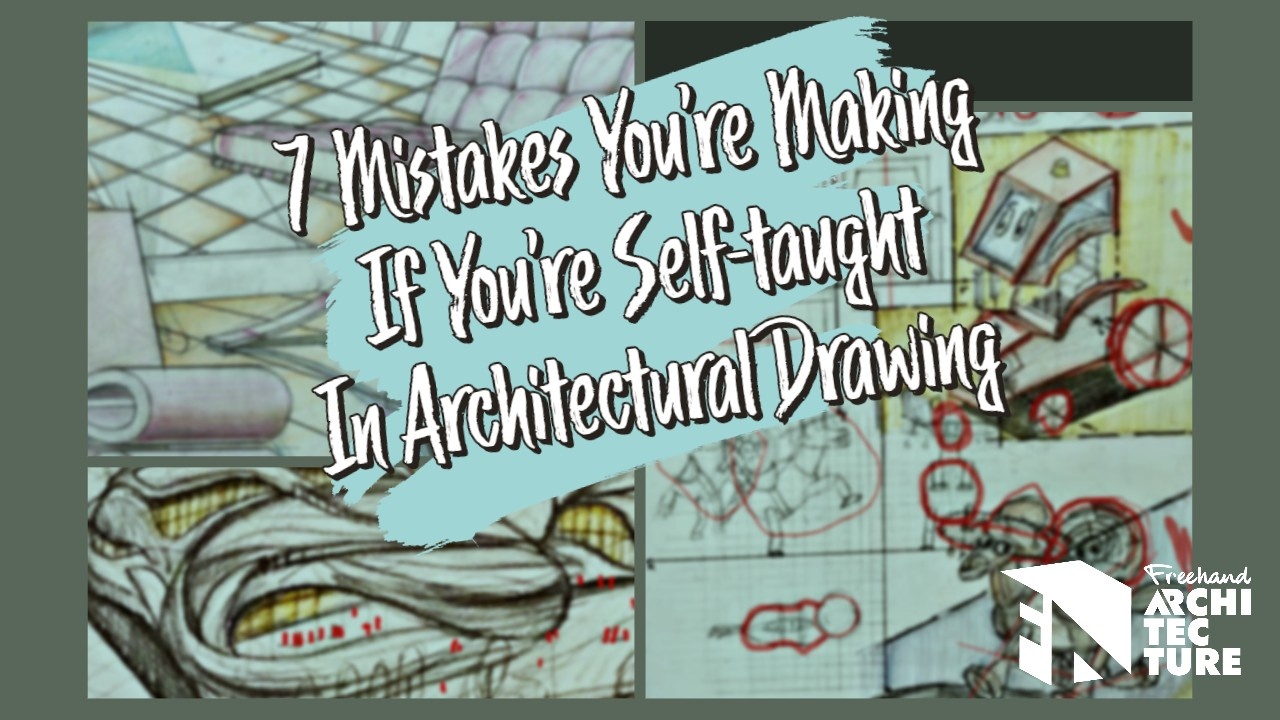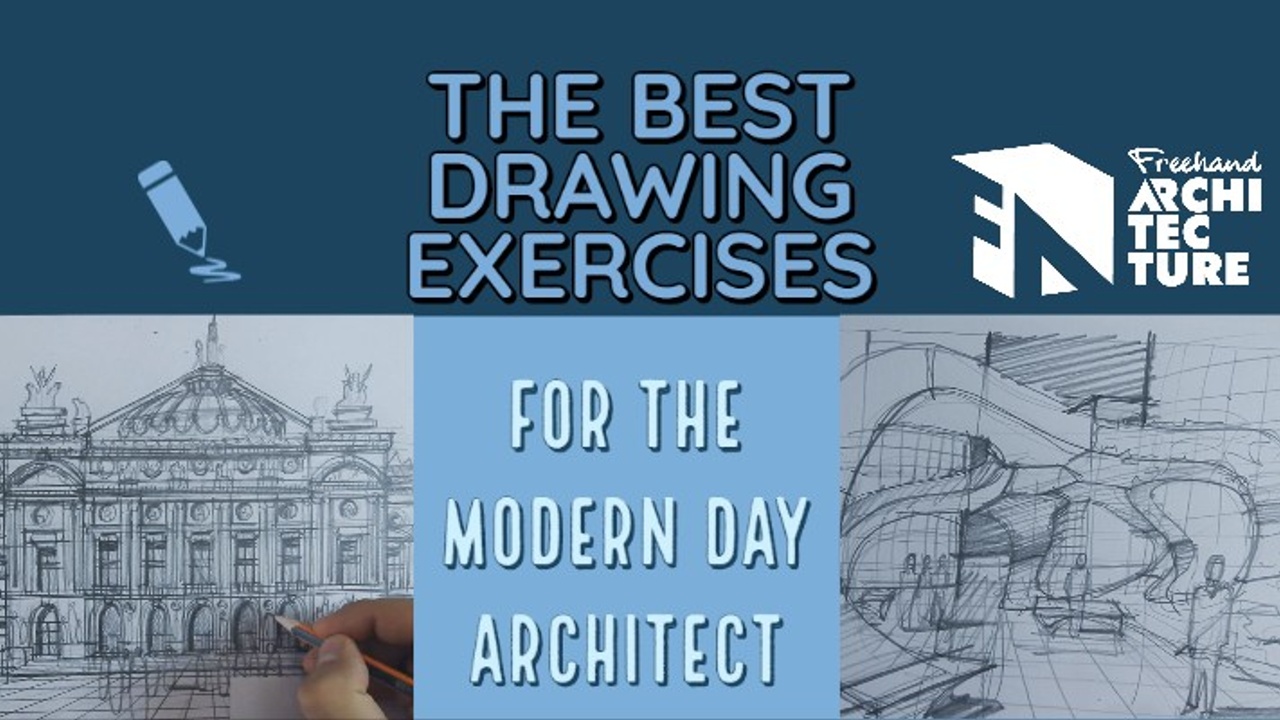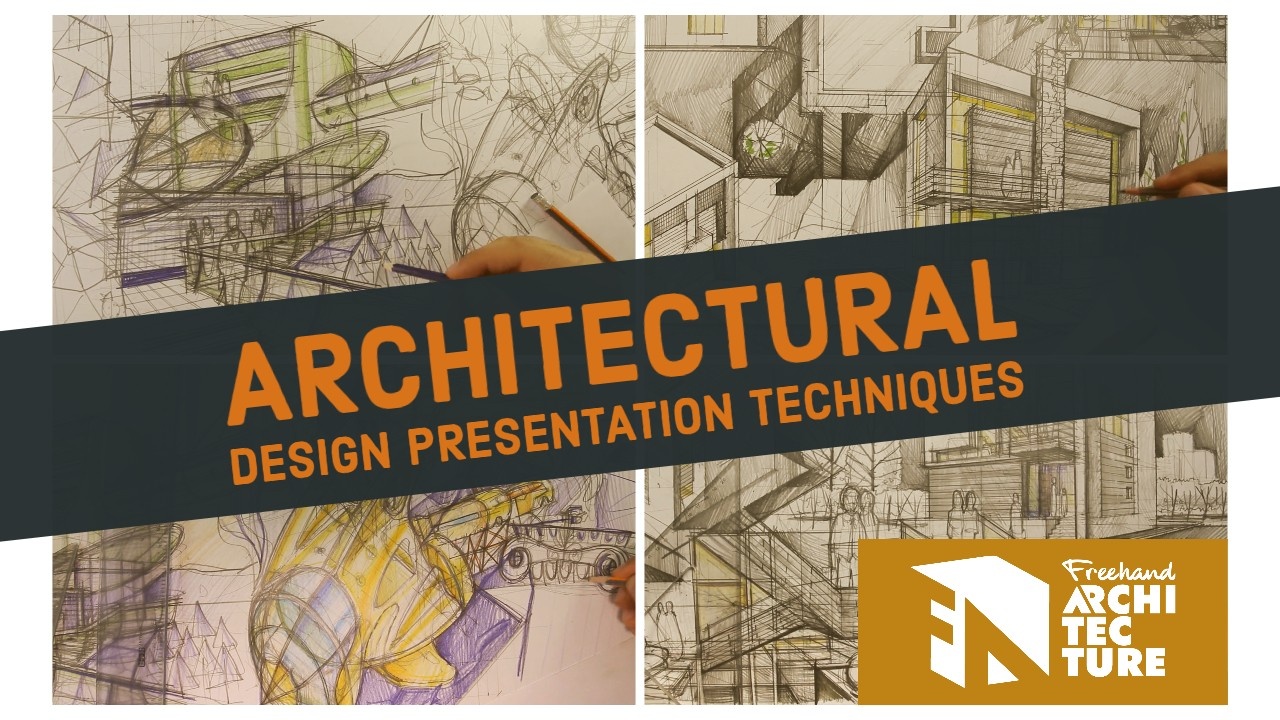Draw Renaissance Architecture Starting from Zero | Everything You Need to Know
Sep 15, 2022
In this article, we will be talking about sketching Renaissance architecture starting from zero.
Why starting from zero? Because I want to make it extra clear that you can learn to draw if you have zero experience in architecture and to take sketching of the pedestal it is on right now.
You can do it! I did it; my students did as well – let’s get started!
Introduction and Why You Should Study This
This will get you solid skills, especially because of the detailing involved in the task of sketching something like this. You will instinctively get a feel for proportions, build up more.
.
Although you can start with zero experience when it comes to sketching this stuff, you can benefit from having an architect’s education. Not because of any advantage when it comes to sketching, bit because it will help you understand the value in finally sorting this part of your skillset.
.
Drawing any classical architecture piece is intimidating by its very nature, mostly because of the insane amount of detail.
This, or you see it as easy, you nail the detailing but mess up the perspective of any other detail. So you can’t escape the difficulty of the task, which is fine.
.
Look, I want to make this lesson as straightforward as possible and not to over embellish the writing with useless info, but to get you the most effective dose of theory and conceptual thinking that you need to get to the next level with your skillset.
.
Make sure you take notes as you read along and sketch the exciting concepts as well – this will help you learn and not make this article another light lecture.


Historical Context
We will be talking about sketching a Renaissance building, so this isn’t a thorough analysis of everything regarding the Renaissance.
Hence, there isn’t going to be that much in-depth, philosophical, detailing and historically accurate intellectual relevance to this article but rather just about how to sketch a Renaissance building from zero and understand and apply the principles behind why it looks the way it does.
.
Ironically though, going through all the steps and applying everything will make things intellectually relevant. This is the irony of architectural drawing – you can learn things by doing them, without necessarily being able to name them – this is all good.
.
Humanity went through several important architecture stages, and we will be looking at the generally accepted, European-focused architecture.
.
The Renaissance is a part of classical architecture and started off as a counter-movement from religion-centred architecture and is divided into two periods, depending on how much the principles were applied and the boldness of the specific designs.
.
Renaissance eventually moved on and caved in on itself in a way and gave way to more pronounced styles such as mannerism and baroque architecture.
RENAISSANCE COMPOSITION PRINCIPLES
1. Reinterpretation of the classical column.
It is called the Renaissance because the composition principles go back towards the classics – the classical interpretation of the column.
The classical orders are the doric, ionic and corinthian, alongside the later develops – toscan and composite order.
One reoccurring principle is that of the base, the column and the capitol. This means a classical column is formed by a base, the column itself and the capital which gives it its order.
.
You will see that all renaissance buildings have the same approach – the geometry of the facade is structured around the ground floor being something of the base, then the building itself being the column part which can have a rhythm to it and a specific sense of geometry. The capitol is suggested by the cornice area, which connects the building to the sky visually.
2. Constructed perspective puts emphasis on human scale.
Constructed perspective was invented in the renaissance, so these buildings have human scale.
You can look at a Renaissance building and feel there is something different there, that can be summed up as the focus of the architecture being on the greatness of the human potential and not necessarily with the relationship between human and the divine.
So if for religious architecture, the focus was on the glory of the divine and how it dwarfs the individual, this architecture sees the potential for greatness in the individual and the buildings reflect this attitude.

3. Horizontal and vertical registers give order to Renaissance buildings.
It still is an analytical architecture, reading the building, however is better. You can see the same for roman architecture, filled with copious decoration, the emphasis is on opulence and the massive scale of each building, how it is meant to impress and show strength.
For renaissance, once again, humanism is the focus of the core philosophy of each building, and the buildings have a geometrical feel which can be easily read in the facades and so on.
You can even change the construction system and the building to the current techniques, and you can still read the facades as they were.
This is extremely good as it makes for very spatial drawing. Three copies of the same element create a rhythm.

The 4-step formula and how you can draw any Renaissance building out there.
These four simple steps are:
• Fill the page with freehand lines – this will get you used to interacting with the page and putting your ideas out there, almost freestyle mode (perspective rules still apply). Start with a couple of thumbnail sketches first, these 4 x 4 cm sketches start getting you used to the image you want to create, preferably from zero, 100% from your own imagination.
.
• Thicken everything with a ruler – this will get you the clarity you need to ready your drawing for hatching (overdo the line thickness, get your drawing ready for hatching, don’t just draw lines that will disappear under hatching)
.
• Hatch shadows and materiality – this will give you ultimate clarity with hatching. You will finally start feeling that shadowed faces are grey because they are not directly lit and the cast shadows are dark because of the shadow projection. For materials, you are best off leaving everything white, but if you insist you cand add light hatching on materials such as wood.
.
• Rethicken the important lines, so you get clarity – this is where normal people stop – we won’t do that, we will go all the way with our work. Rethicken the important lines in order to get clarity and spatial expression with your volumes. Risk it a bit over thicken the lines, so people see them from a 6-meter distance!
• Rethicken the important lines, so you get clarity – this is where normal people stop – we won’t do that, we will go all the way with our work. Rethicken the important lines in order to get clarity and spatial expression with your volumes. Risk it a bit over thicken the lines, so people see them from a 6-meter distance!
All contemporary architecture is a knock off of the classical architecture.
Mr Corbusier invented modernist architecture, and he created the principles behind the new architecture that would serve a modern society in 1928.
Quick recap, what were the five principles?
1. Pilotis
2. Ribbon window
3. Roof terrace
4. Free facade
5. Raumplan
These elements formed a new visual, structural and function language and reinvented architecture as a phenomenon.
But apparently, there was a 6th principle which was relating to the fact that buildings should not have a cornice anymore.
And this is the one line that proves the fact that modern architecture is just a rehatched version of classical architecture. Does that make sense? Modern architecture isn’t something new, but rather the same principles as before, only with a reinforced concrete structural system and the rebranding of ‘a new architecture for a new society’. Yeah right!

The link between Renaissance sketches and other types of drawings.
1. Architecture Composition
This will help you understand the Renaissance designs better, and thus you can express them clearly.
.
Elements such as vertical dominants, rhythm, foreground are key parts of visually composing an interesting image, and these elements apply 100% to the Renaissance as well. Moreover, you can get an excellent freehand line drawing from practising different composition types.

2. Constructed Perspective
Although we are going to most likely study contemporary constructed perspectives, the techniques in there apply 100% to the Renaissance drawings.
Remember that you need first to draw the large volume, then sculpt in the detailing and systematically go into more and more smaller details.
3. Contemporary Building Sketches
As we discussed previously, contemporary architecture is mostly a knock off of Renaissance and classical architecture. Which means, the general principles for sketching contemporary designs and Renaissance ones are kind of the same. So it all becomes a matter of line drawing.
Full Lecture on Sketching Renaissance Architecture
I added the full lecture down below – I recommend you watch it in full and the parts that you do not understand is where you need to note the concepts down, then pause and rewatch it until it makes sense.
The most important part is the exercise on classical architecture, where I really want you to sketch the same buildings. You might not get them right the first time, but seeing how the concepts connect on paper is what will get you the results you always wanted!
Cool, reading about drawing is nice, it gets you a bit of that mental clarity, but taking action will get you results - you can check out the 5-day free course here (it has worked for thousands of people that started with zero drawing skills).





