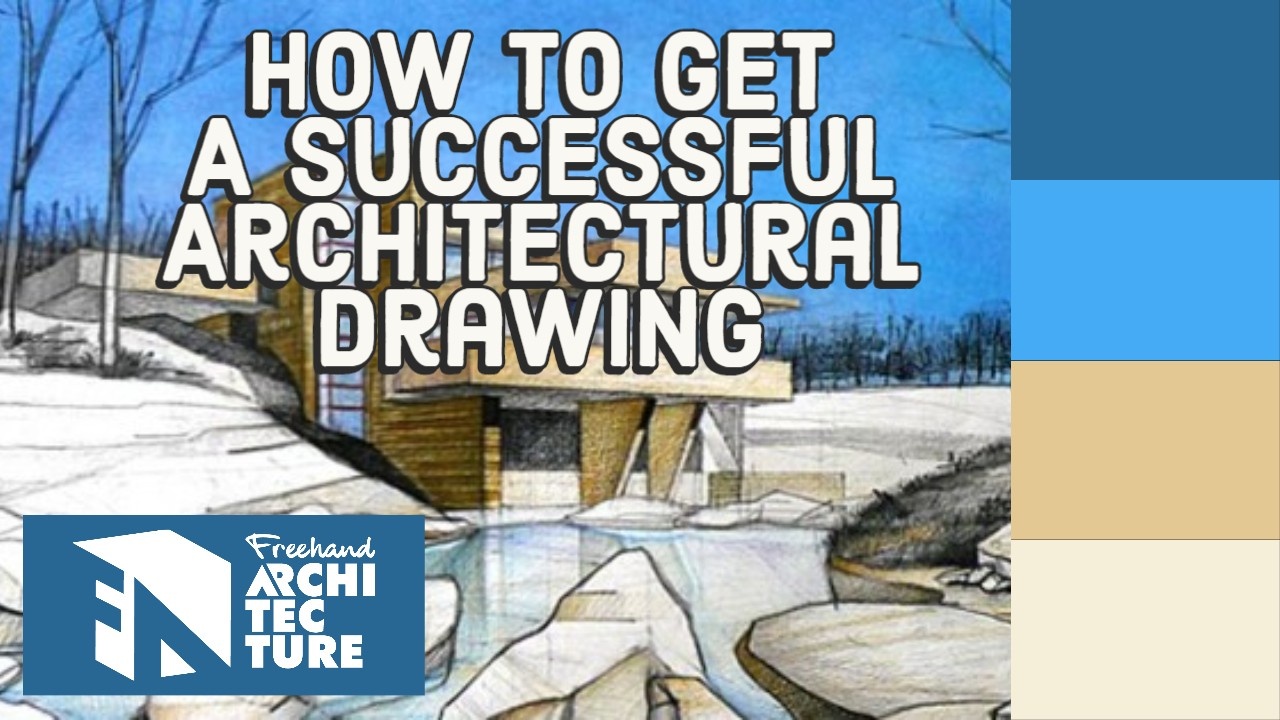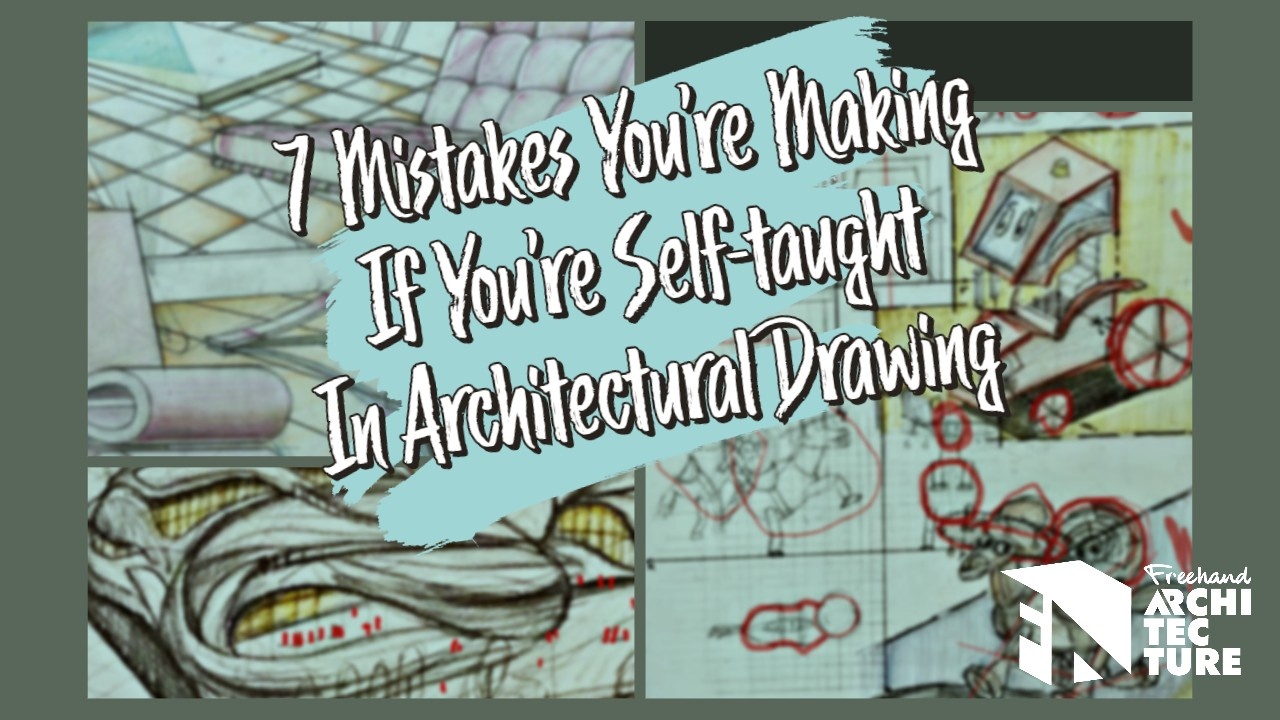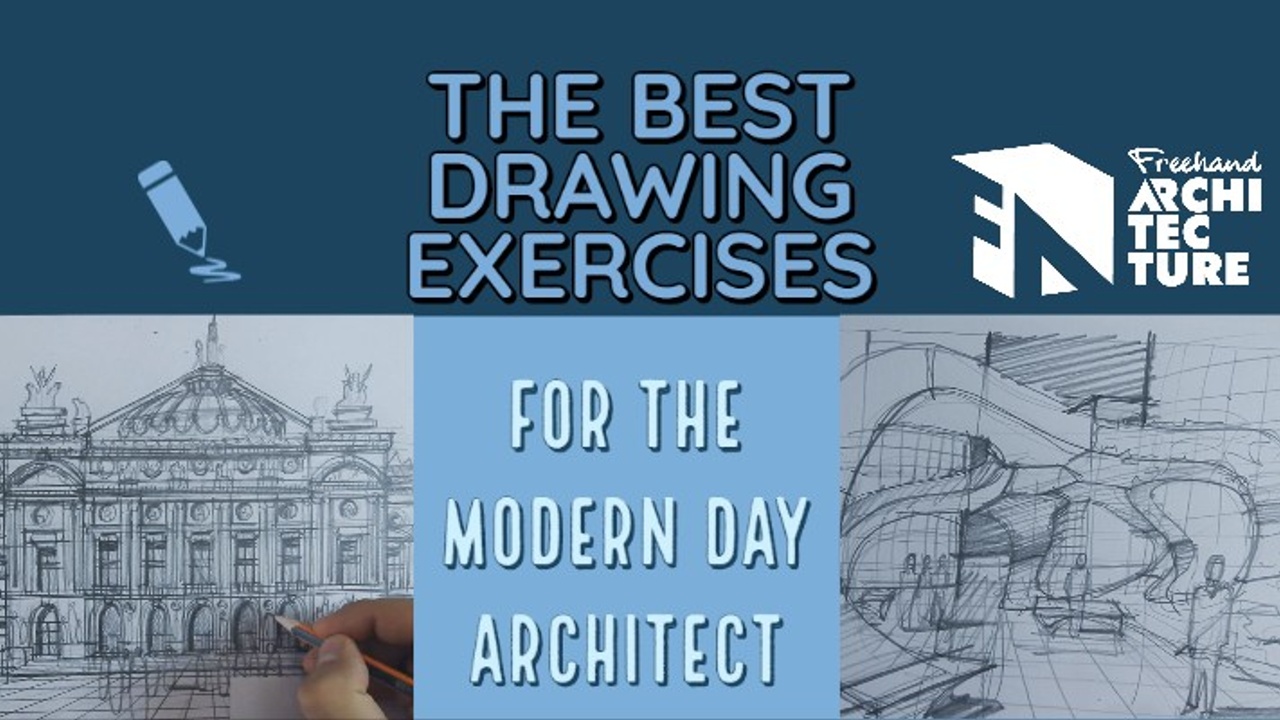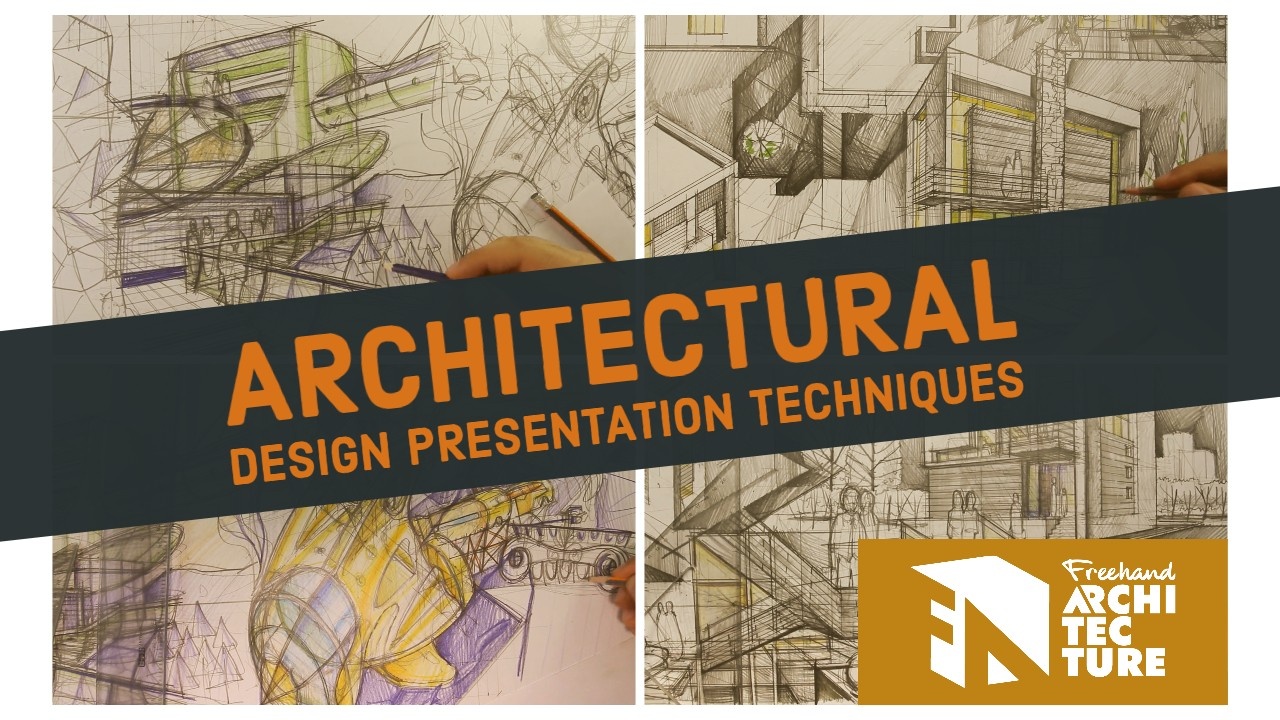Design Using Corbusier’s Five Principles of Modernism
Sep 15, 2022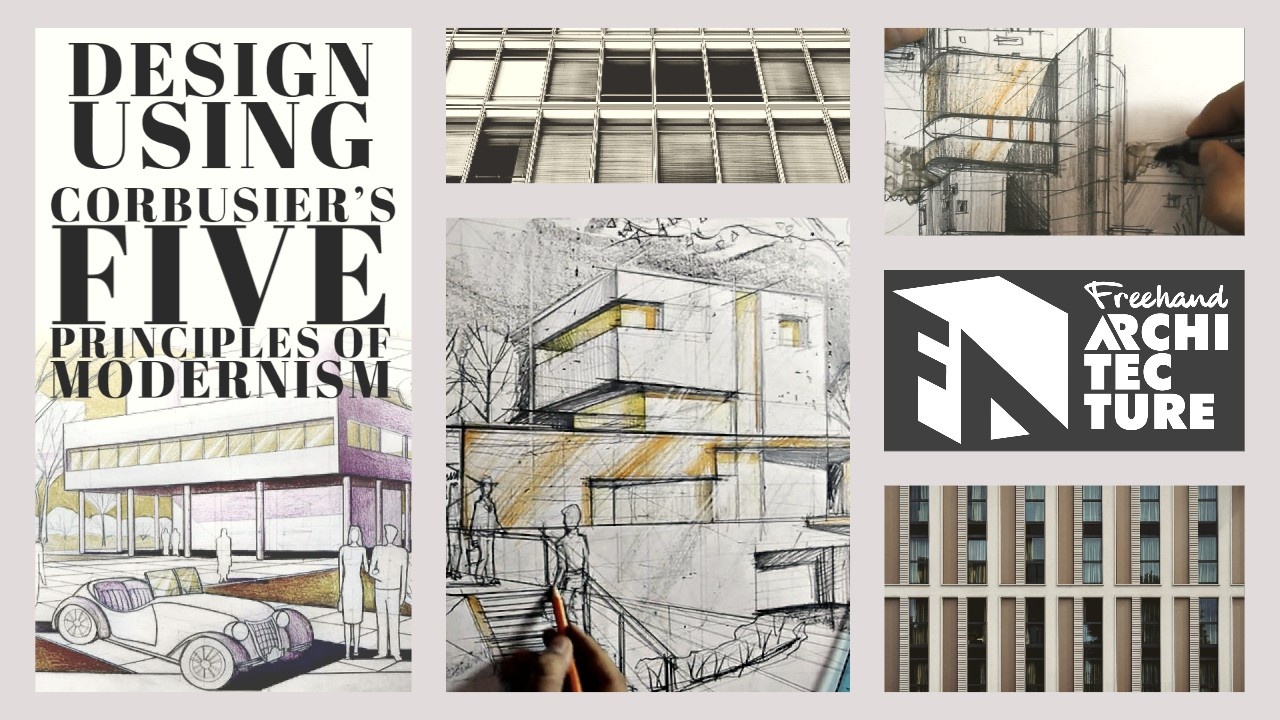
Learn The Three Secret Rules For Drawing Quick, Expressive Cast Shadows

Le Corbusier is undoubtably the absolute MASTER of modernism.
Leaving aside whatever argument other architects have against him, let’s not forget he’s the man behind the five principles of modernism .
I’m sure you’re already familiar with these principles of modernism.
If you graduated architecture, chances are you already are quite versed in apply them in your designs…
And are not even aware of it!
That’s because these principles are such a fundamental part of contemporary architecture, that they can hardly be ignored.
But have you ever thought of the impact these principles would have on your drawings?
Most of the lessons on this website feature hands-on knowledge and expertise…
This time let’s look at it the other way around…
Let’s draw without focusing on the drawing itself, but rather on the theoretical principles…
Why does each principle stand, how to incorporate it in your work, how to be adapted to different context and what you can do with it.
Principle 1 Pilotis – first story columns free of walls that raise the house above the ground.
One way you can use this in your drawings is by raising the your ground floor 1 meter from the ground so you have to go up a flight of stairs to get to the entrance.
Keep in mind, all your steps need to be in an uneven number, in this case go for five steps.
Principle 2 Free Plan – separate the load bearing columns from the outer and inner walls.
This means you can obtain the effect of a transparent ground floor with large glazing with the columns being offset in and out.
You can play up this transparency effect by detailing the interior of your building with furniture, entourage and inner walls.
Always draw what you see through a plain of glass a bit more pale than regular, simulating the effect the glass has on color.
Principle 3 Free Facade – the exterior wall jsut separate the internal space from the outside, they are no longer load-bearing
Draw the shadow of your exterior columns and upper floor on the glass.
Yes, although glass doesn’t receive shadows in real life, in architectural drawing we draw a very pale shadow on it… just to get the effect of spatial depth.
Principle 4 Strip Windows – draw horizontal strips of uninterrupted windows
This means you can adapt a new type of visual language to your facades…
Try sculpting a simple white volume by using these window strips as well as other types of negative spaces.
Again, with all windows focus on the transparency effect… show what happens on the inside of your house.
Principle 5 Roof Terraces – all roofing is conceived as a flat terraces
This works very well when drawing axo’s or aerial perspectives of buildings.

Use a tiled texture for all terraces… this will work to add spatial depth to your work.
Also, draw all the cast shadows that the outer walls leave on the rooftop…
These two elements can actually work as your default terrace recipe which you can use for all drawing from now on
Obviously we just covered the basics here… there are hundreds of possible applications for this information.
Why do you need to learn it?
Because it’s not enough anymore to just draw… you need to draw SMART drawings.
Smart drawings are the ones that get people intrigued about your work…
And that get you the results you want with your designs…
And that give you full control of your professional career.
Cool, I hope you enjoyed this quick post and got A LOT of value out of it.
Remember, to get the most out of architectural drawing you need to apply everything to the drawing board and not just stick to analyzing and theory. At the end of the day, what you have on the drawing board is the real thing, everything else doesn’t really matter.
Let’s get that upgraaaade to your skill set. You can join my free 5-day course here. You will absolutely love it: one lesson per day, 30 minutes max and you can send work over for private, personalised feedback!

